Logo

Contact
26, rue Large
L-4204 ESCH-SUR-ALZETTE
T 00352 / 26 56 11 52
F 00352 / 26 56 11 53
info@2001.lu
www.2001.lu
Administration Direction
Philippe Nathan
Sergio Carvalho
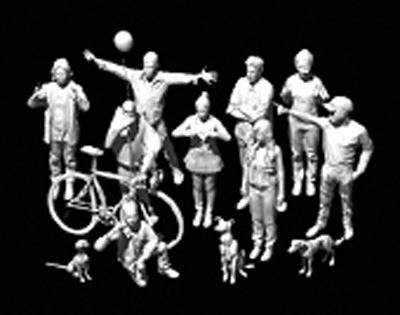
Historique
established in 2010
Effectif
10 personnes
Domaines d'activité
2001 is an architecture firm. Its abstract name reflects a quiet yet purposeful ambition: to work strategically and thoughtfully within the fabric of society. This fabric shapes our focus across various scales and topics:
Territories, buildings, spaces, and ideas.
Share this office
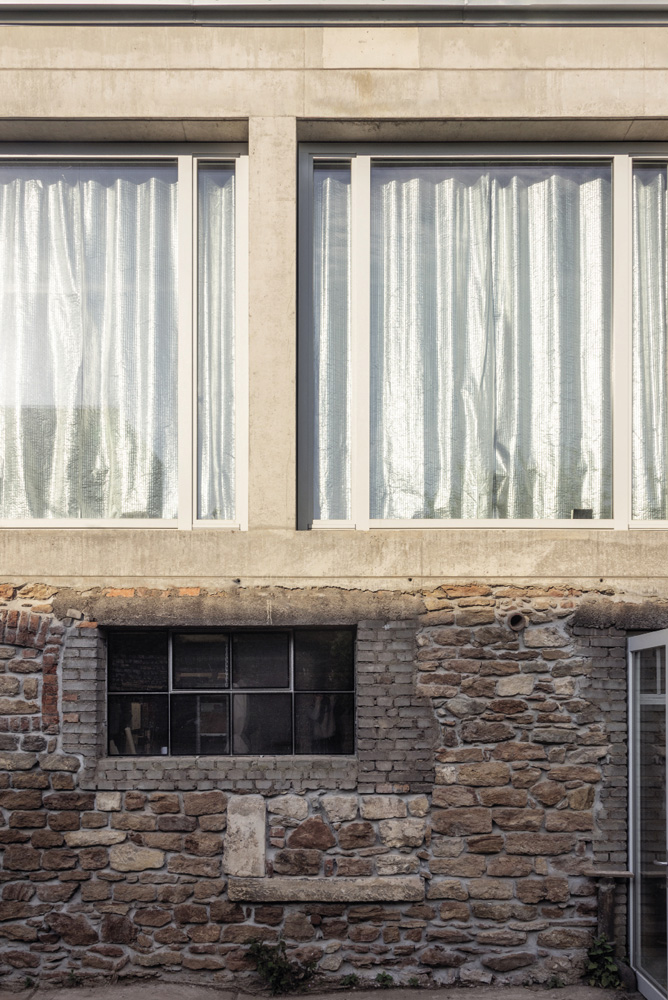 Broadway: This is us. Building on the unapologetic vernacular spirit, a new structure overwrites the existing one.
Broadway: This is us. Building on the unapologetic vernacular spirit, a new structure overwrites the existing one.
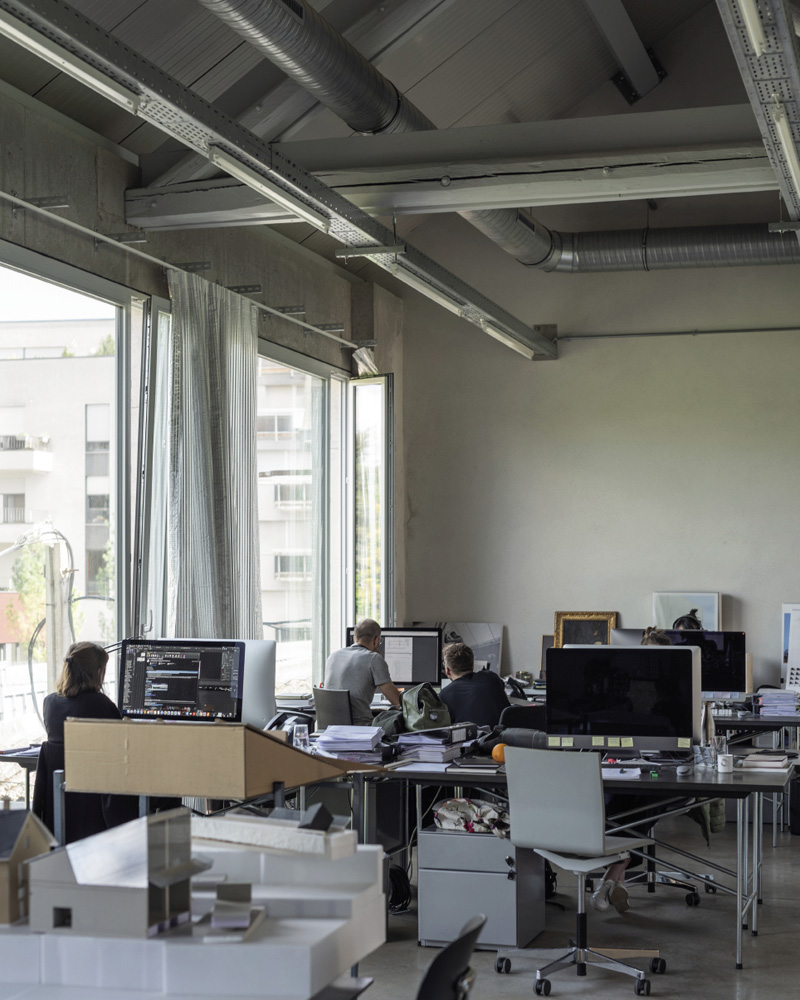 Broadway: While much of the barn is preserved, the east façade is sacrificed to bring in light.
Broadway: While much of the barn is preserved, the east façade is sacrificed to bring in light.
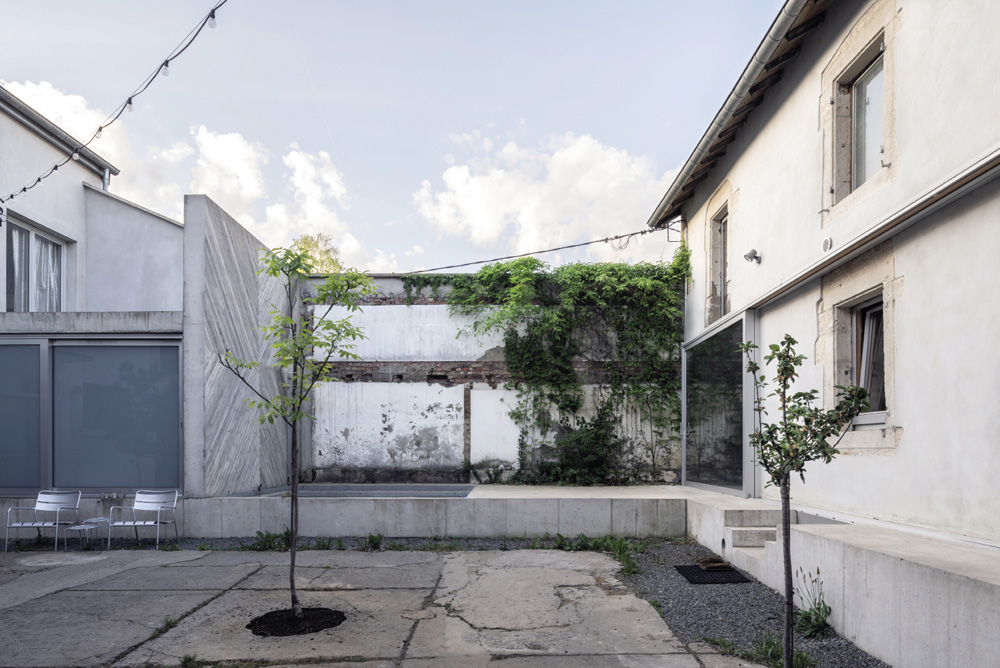 Broadway: The courtyard as a junction between the private and the public, bridging the built environment and the landscape
Broadway: The courtyard as a junction between the private and the public, bridging the built environment and the landscape
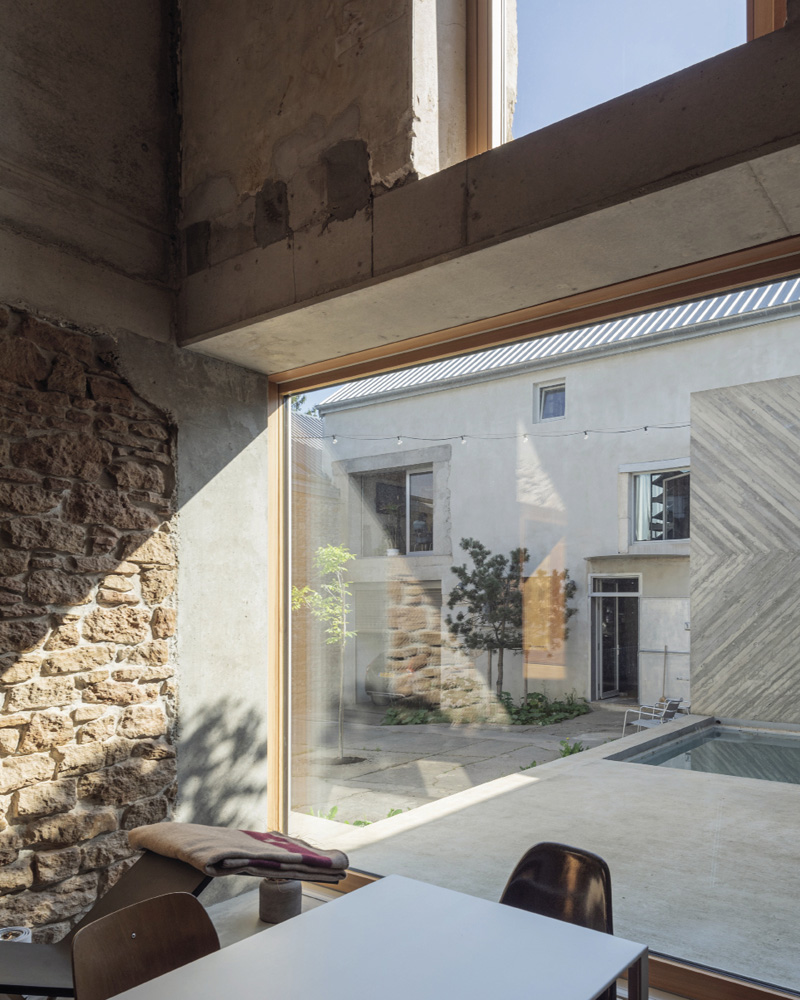 Broadway: It creates a home defined by bold cuts and daring interventions, producing while preserving patina.
Broadway: It creates a home defined by bold cuts and daring interventions, producing while preserving patina.
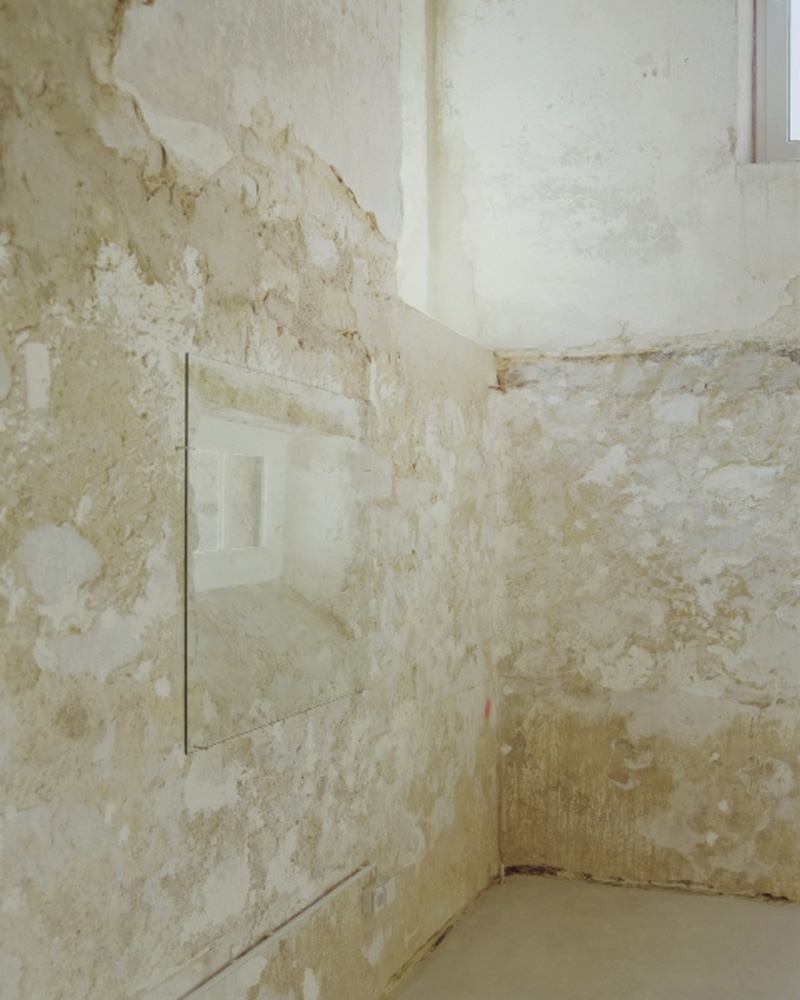 HAGHAB: Delicate interventions aim to enhance thermal comfort while preserving the integrity of the original structure.
HAGHAB: Delicate interventions aim to enhance thermal comfort while preserving the integrity of the original structure.
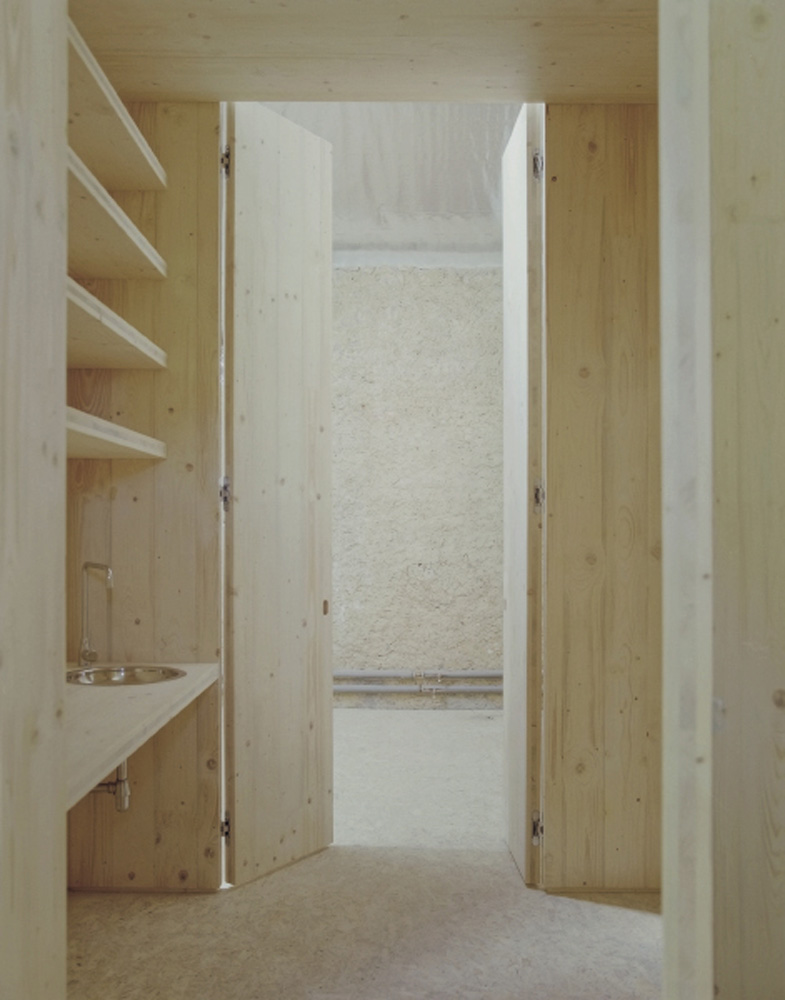 HAGHAB: a wooden module integrates kitchen, sleeping area, and bathroom, blending domestic climatic comfort into the barn.
HAGHAB: a wooden module integrates kitchen, sleeping area, and bathroom, blending domestic climatic comfort into the barn.
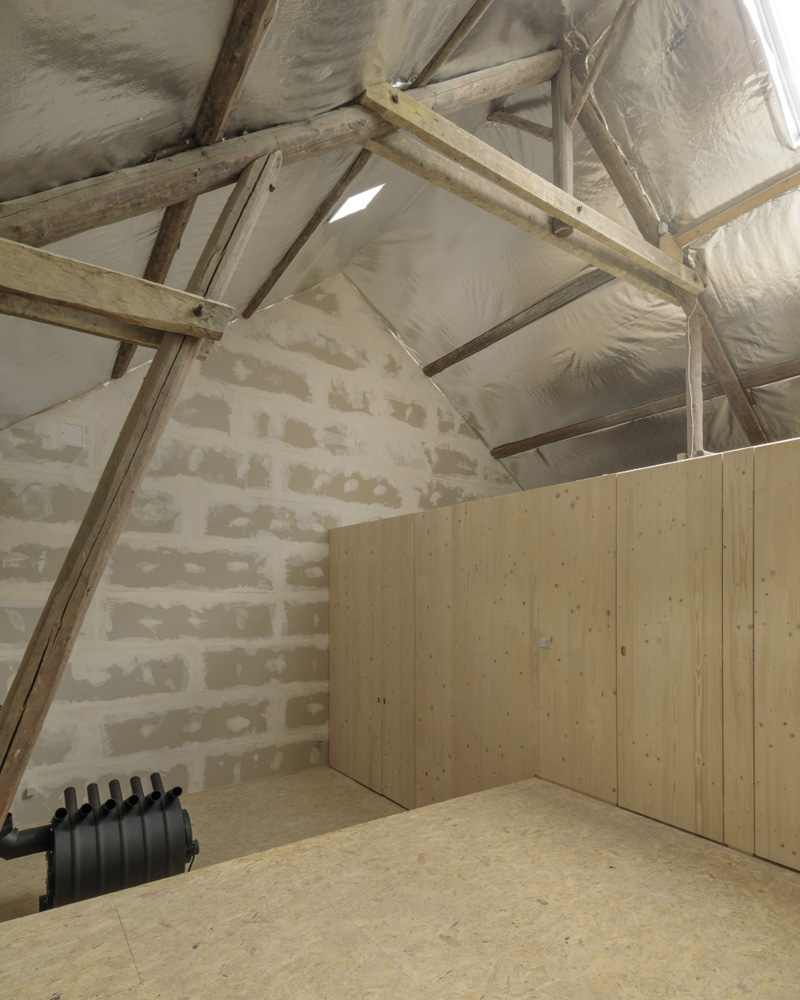 HAGHAB: A silver vapor barrier reflects the light, while a stove ensures winter comfort— achieving Existenzoptimum.
HAGHAB: A silver vapor barrier reflects the light, while a stove ensures winter comfort— achieving Existenzoptimum.
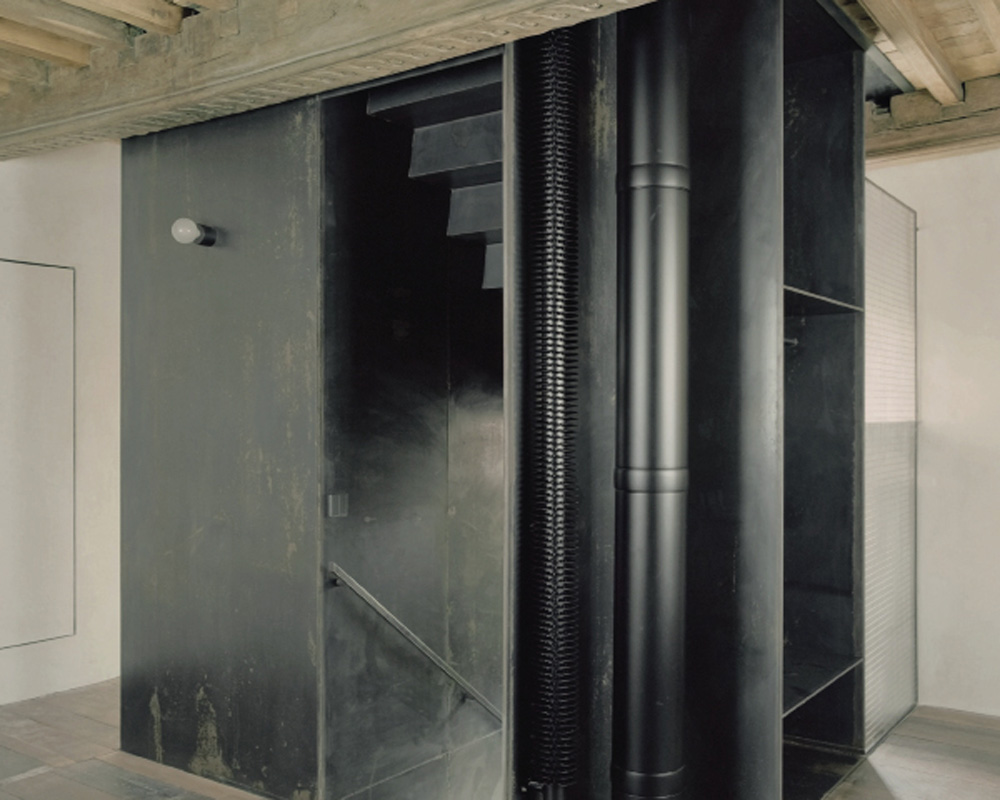 towertower: The insertion of a full metal tower within the tower allows for the integration of essential amenities.
towertower: The insertion of a full metal tower within the tower allows for the integration of essential amenities.
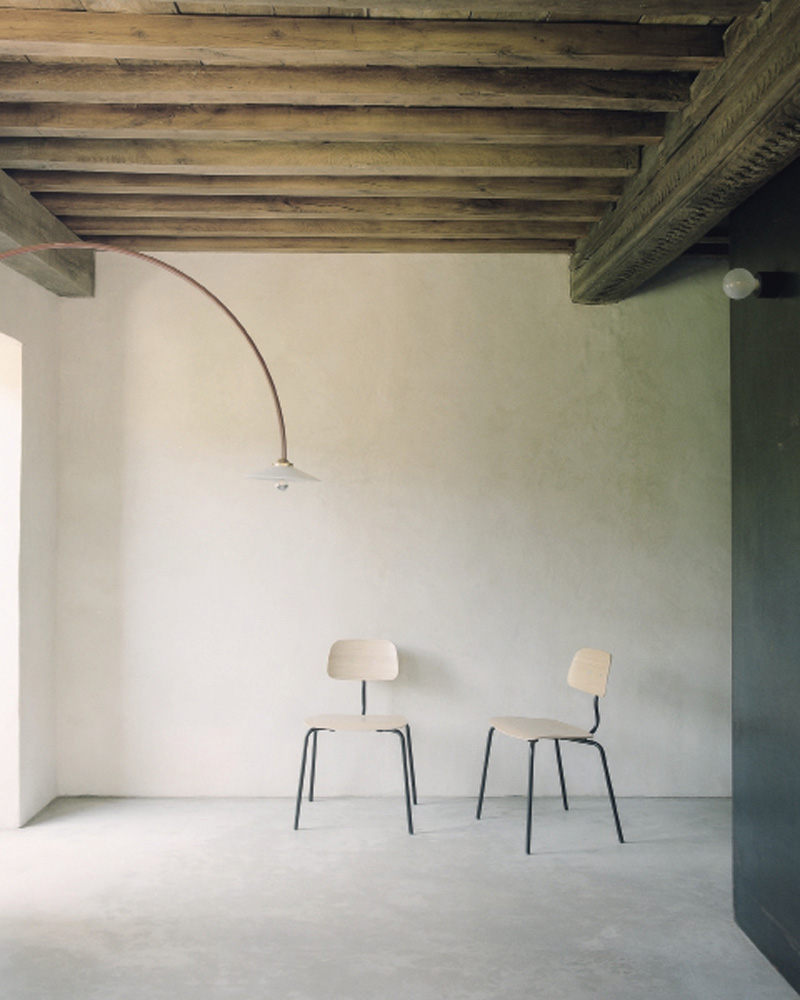 towertower: efficiently organizes diverse functions and spatial layouts across four floors within the smallest possible footprint.
towertower: efficiently organizes diverse functions and spatial layouts across four floors within the smallest possible footprint.
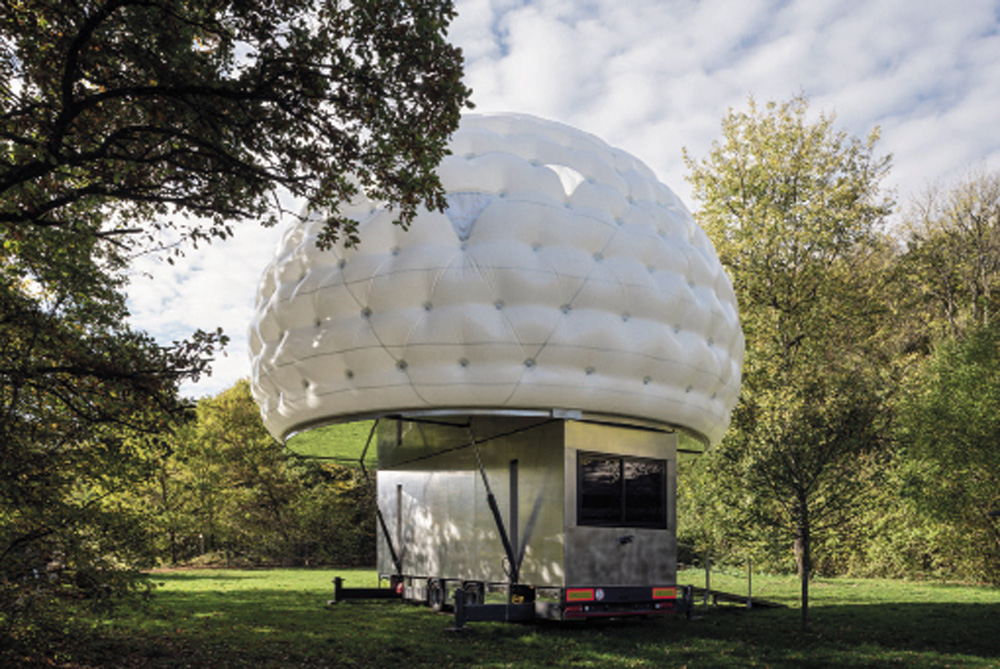 E22SSPIU: Amobile sleeping hut for six, designed to immerse its occupants in the diverse contexts and environments of Esch.
E22SSPIU: Amobile sleeping hut for six, designed to immerse its occupants in the diverse contexts and environments of Esch.
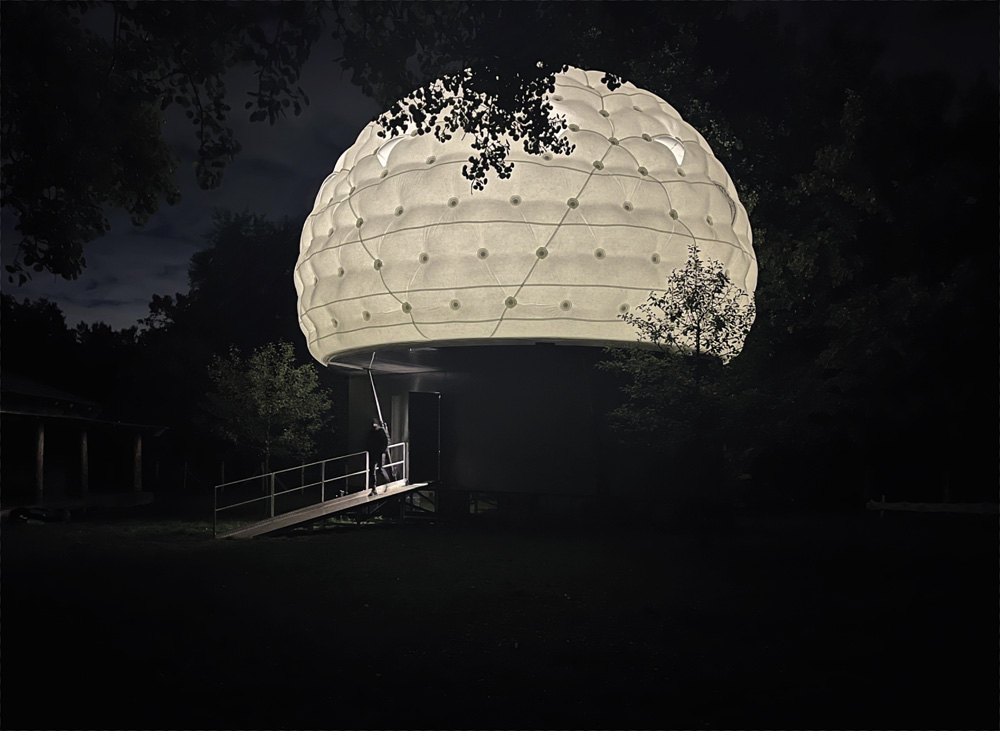 E22SSPIU: At night, the dome glows like a lantern, signaling its occupancy.
E22SSPIU: At night, the dome glows like a lantern, signaling its occupancy.
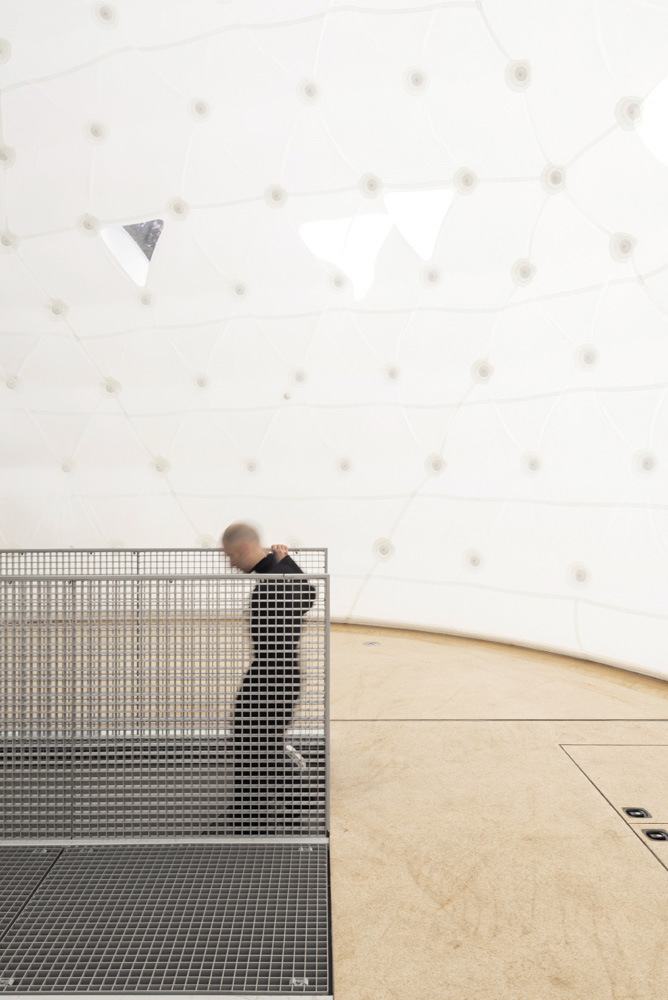 E22SSPIU: A double-shell pneumatic dome is inflated on an unfolding platform, creating a spacious sleeping habitat.
E22SSPIU: A double-shell pneumatic dome is inflated on an unfolding platform, creating a spacious sleeping habitat.
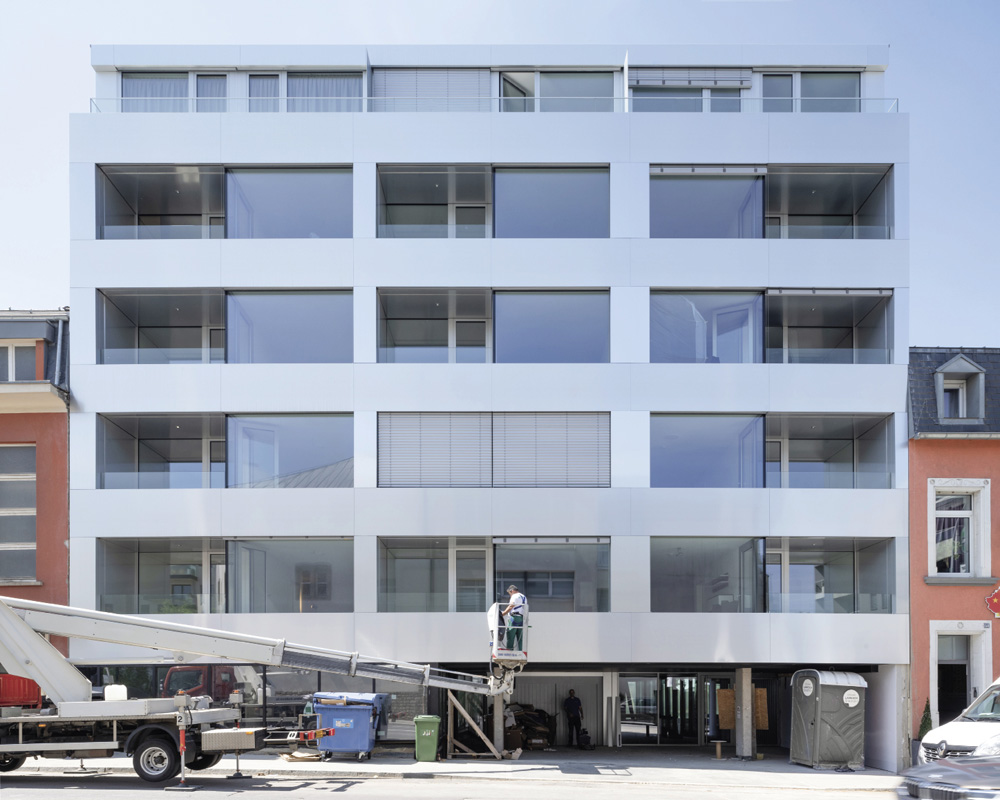 OBAN: An embodiment of densification and economic efficiency, it represents an architecture adorned with regulatory ornaments
OBAN: An embodiment of densification and economic efficiency, it represents an architecture adorned with regulatory ornaments
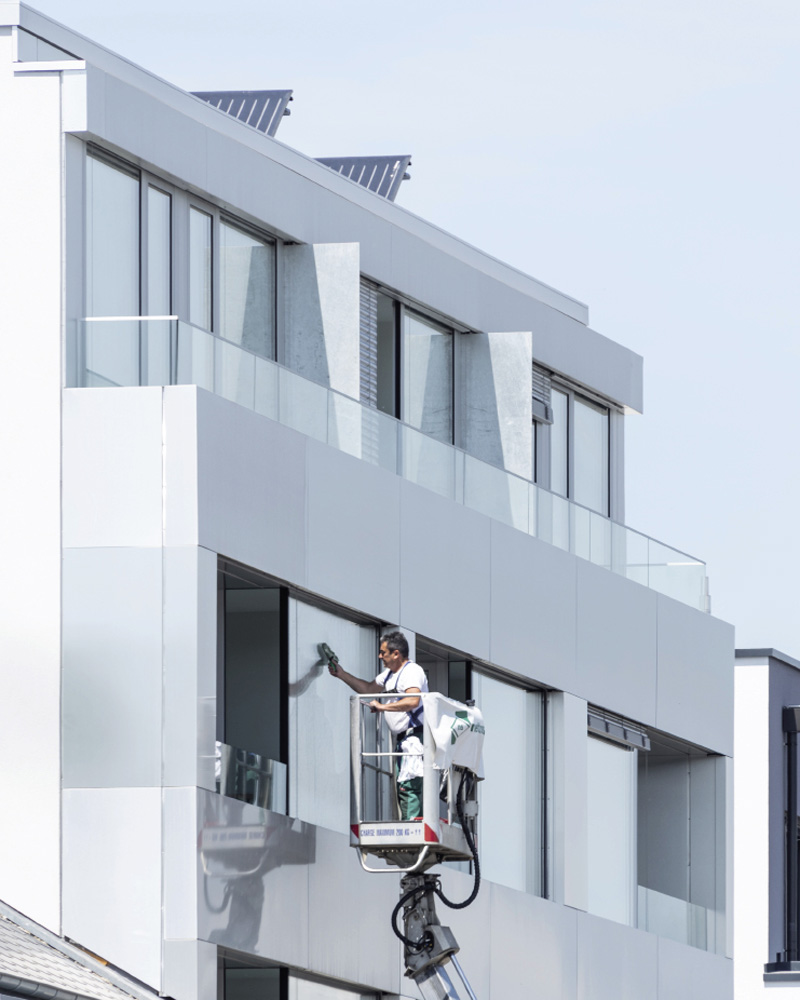 OBAN: Each unit features an outdoor loggia, accessible fromboth the bedroom and the living room.
OBAN: Each unit features an outdoor loggia, accessible fromboth the bedroom and the living room.
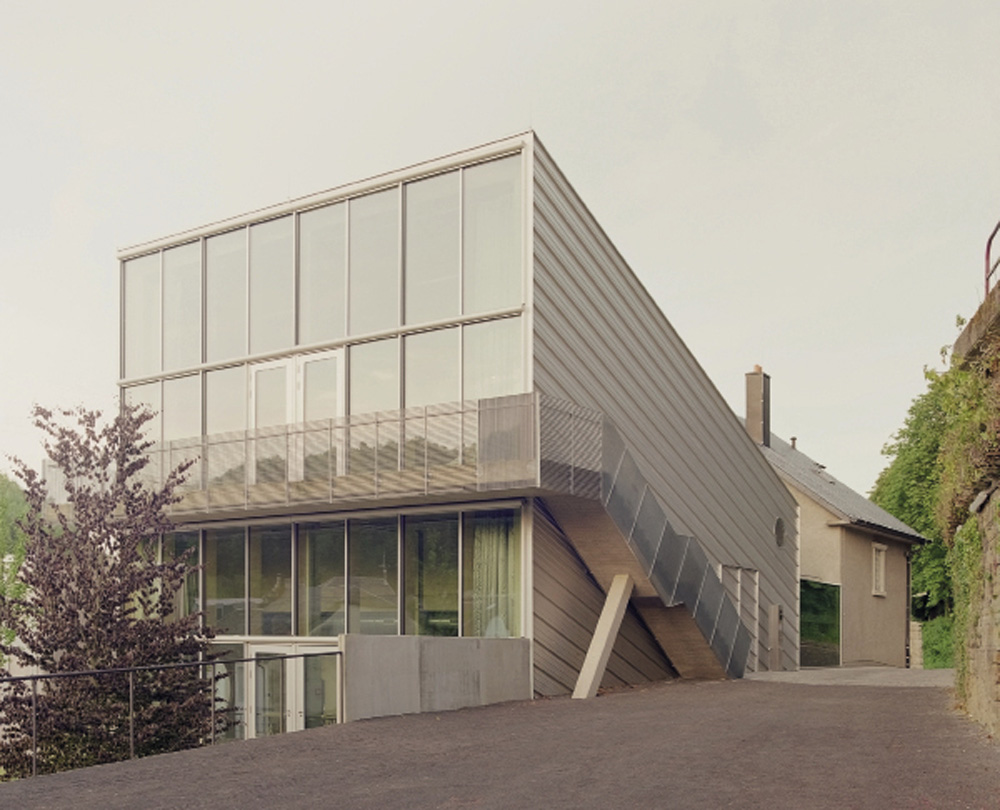 SPEKTRUM: The building engages with the landscape, offering a perspective into the lush valley, and the cement factory
SPEKTRUM: The building engages with the landscape, offering a perspective into the lush valley, and the cement factory
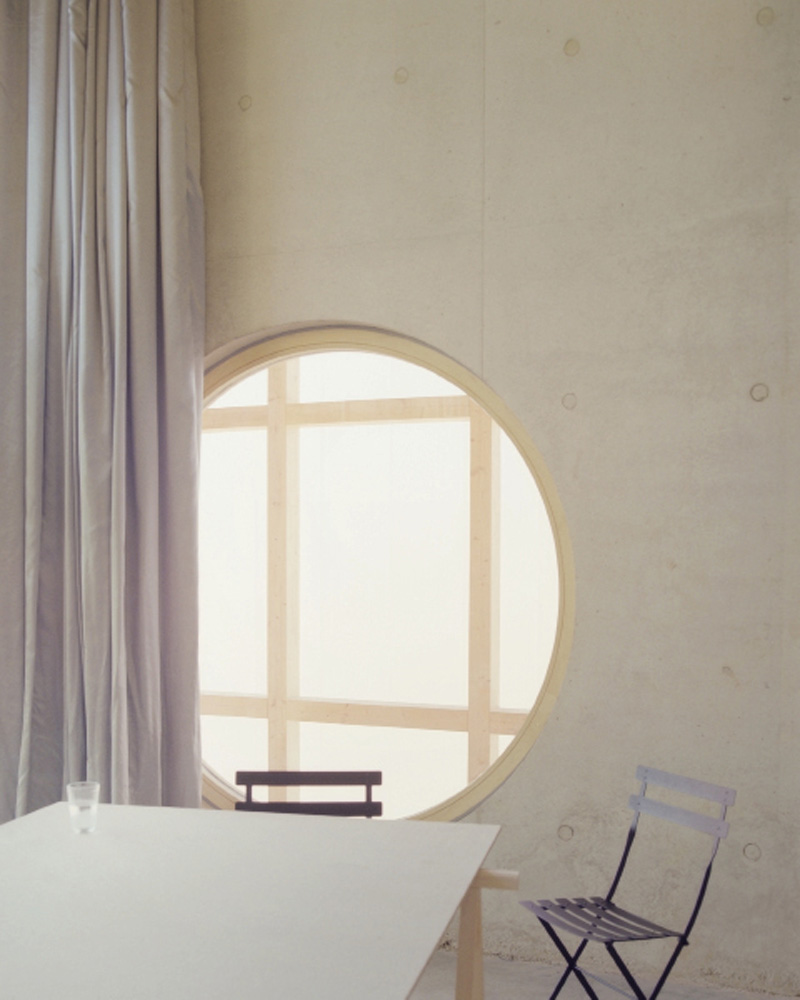 SPEKTRUM: Fromthe ground-floor atelier, which also serves as an intimate event space, there is a visual dialogue.
SPEKTRUM: Fromthe ground-floor atelier, which also serves as an intimate event space, there is a visual dialogue.
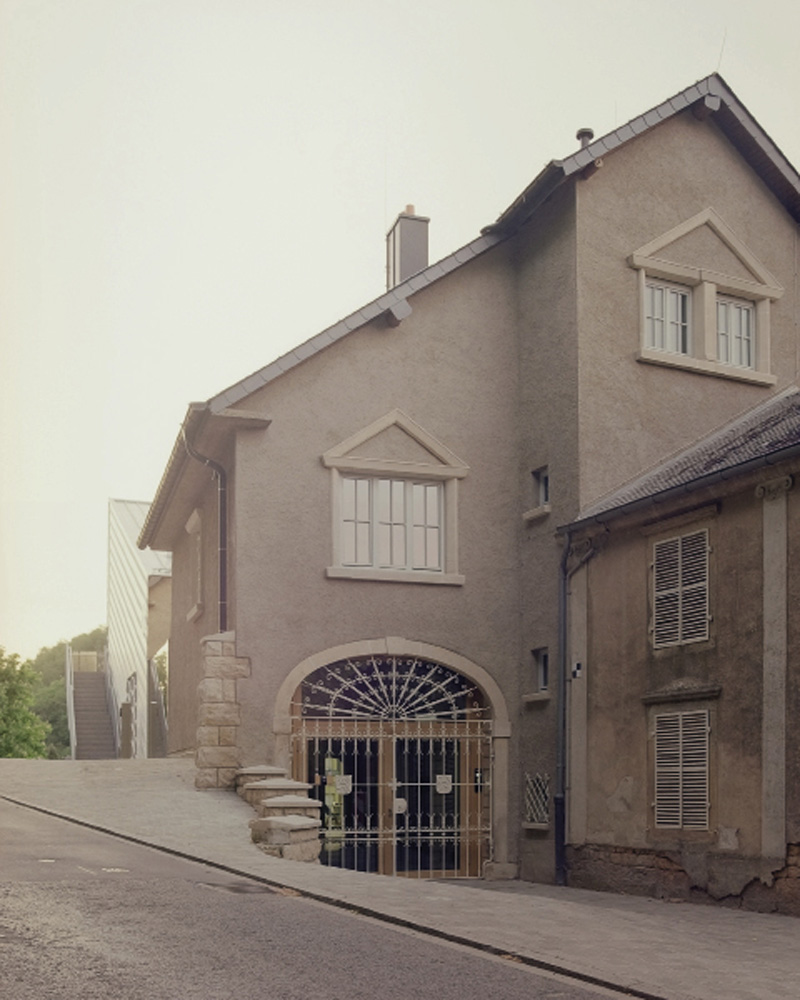 SPEKTRUM: The original misfit, once a barn, later an artist’s house, has been thoughtfully restored, repaired.
SPEKTRUM: The original misfit, once a barn, later an artist’s house, has been thoughtfully restored, repaired.
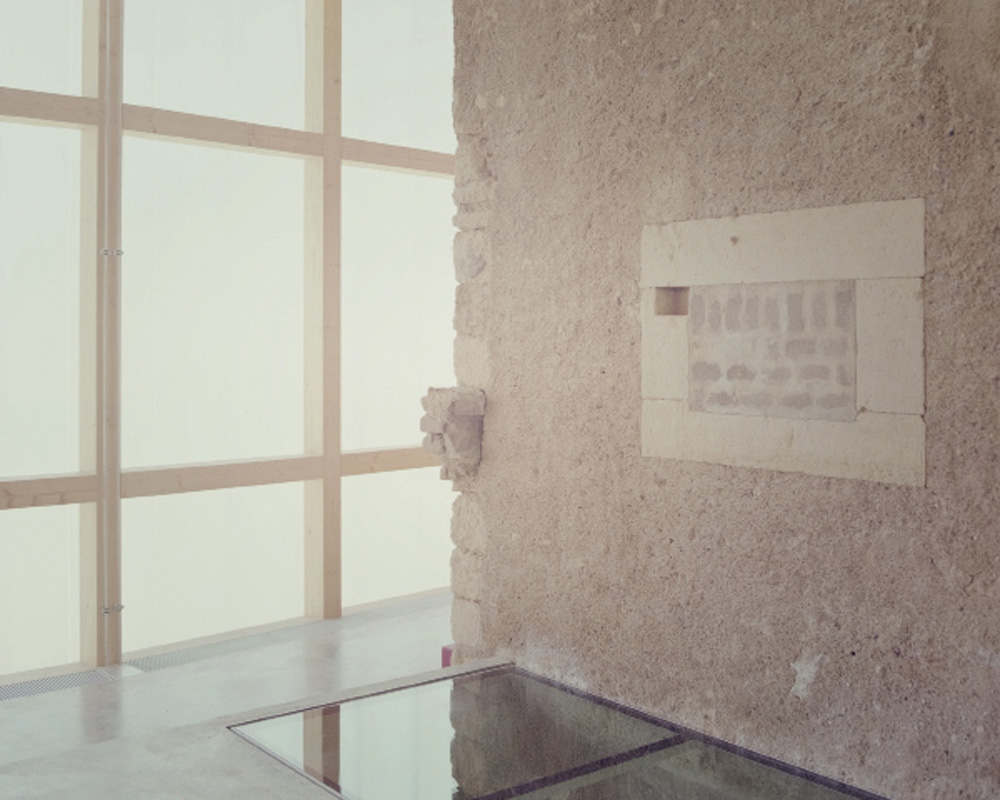 SPEKTRUM: The house, its patina and ghosts, is both enveloped and preserved. A glass plate shelters the artist’s clay reserve
SPEKTRUM: The house, its patina and ghosts, is both enveloped and preserved. A glass plate shelters the artist’s clay reserve
Localisation
 Broadway: This is us. Building on the unapologetic vernacular spirit, a new structure overwrites the existing one.
Broadway: This is us. Building on the unapologetic vernacular spirit, a new structure overwrites the existing one.
 Broadway: While much of the barn is preserved, the east façade is sacrificed to bring in light.
Broadway: While much of the barn is preserved, the east façade is sacrificed to bring in light.
 Broadway: The courtyard as a junction between the private and the public, bridging the built environment and the landscape
Broadway: The courtyard as a junction between the private and the public, bridging the built environment and the landscape
 Broadway: It creates a home defined by bold cuts and daring interventions, producing while preserving patina.
Broadway: It creates a home defined by bold cuts and daring interventions, producing while preserving patina.
 HAGHAB: Delicate interventions aim to enhance thermal comfort while preserving the integrity of the original structure.
HAGHAB: Delicate interventions aim to enhance thermal comfort while preserving the integrity of the original structure.
 HAGHAB: a wooden module integrates kitchen, sleeping area, and bathroom, blending domestic climatic comfort into the barn.
HAGHAB: a wooden module integrates kitchen, sleeping area, and bathroom, blending domestic climatic comfort into the barn.
 HAGHAB: A silver vapor barrier reflects the light, while a stove ensures winter comfort— achieving Existenzoptimum.
HAGHAB: A silver vapor barrier reflects the light, while a stove ensures winter comfort— achieving Existenzoptimum.
 towertower: The insertion of a full metal tower within the tower allows for the integration of essential amenities.
towertower: The insertion of a full metal tower within the tower allows for the integration of essential amenities.
 towertower: efficiently organizes diverse functions and spatial layouts across four floors within the smallest possible footprint.
towertower: efficiently organizes diverse functions and spatial layouts across four floors within the smallest possible footprint.
 E22SSPIU: Amobile sleeping hut for six, designed to immerse its occupants in the diverse contexts and environments of Esch.
E22SSPIU: Amobile sleeping hut for six, designed to immerse its occupants in the diverse contexts and environments of Esch.
 E22SSPIU: At night, the dome glows like a lantern, signaling its occupancy.
E22SSPIU: At night, the dome glows like a lantern, signaling its occupancy.
 E22SSPIU: A double-shell pneumatic dome is inflated on an unfolding platform, creating a spacious sleeping habitat.
E22SSPIU: A double-shell pneumatic dome is inflated on an unfolding platform, creating a spacious sleeping habitat.
 OBAN: An embodiment of densification and economic efficiency, it represents an architecture adorned with regulatory ornaments
OBAN: An embodiment of densification and economic efficiency, it represents an architecture adorned with regulatory ornaments
 OBAN: Each unit features an outdoor loggia, accessible fromboth the bedroom and the living room.
OBAN: Each unit features an outdoor loggia, accessible fromboth the bedroom and the living room.
 SPEKTRUM: The building engages with the landscape, offering a perspective into the lush valley, and the cement factory
SPEKTRUM: The building engages with the landscape, offering a perspective into the lush valley, and the cement factory
 SPEKTRUM: Fromthe ground-floor atelier, which also serves as an intimate event space, there is a visual dialogue.
SPEKTRUM: Fromthe ground-floor atelier, which also serves as an intimate event space, there is a visual dialogue.
 SPEKTRUM: The original misfit, once a barn, later an artist’s house, has been thoughtfully restored, repaired.
SPEKTRUM: The original misfit, once a barn, later an artist’s house, has been thoughtfully restored, repaired.
 SPEKTRUM: The house, its patina and ghosts, is both enveloped and preserved. A glass plate shelters the artist’s clay reserve
SPEKTRUM: The house, its patina and ghosts, is both enveloped and preserved. A glass plate shelters the artist’s clay reserve
