Logo

Contact
26, rue Large
L-4204 ESCH-SUR-ALZETTE
T 00352 / 26 56 11 52
F 00352 / 26 56 11 53
info@2001.lu
www.2001.lu
Administration Direction
Philippe Nathan
Sergio Carvalho
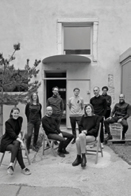
Historique
established in 2010
Effectif
10 personnes
Domaines d'activité
2001 is an architecture company.
The abstraction of its name symbolizes all its ambitions to operate discreetly yet determinedly and serve strategically in the environment practiced by society.
This environment defines our fields of interests, activities and scales:
Territories, buildings, spaces and ideas.
Share this office
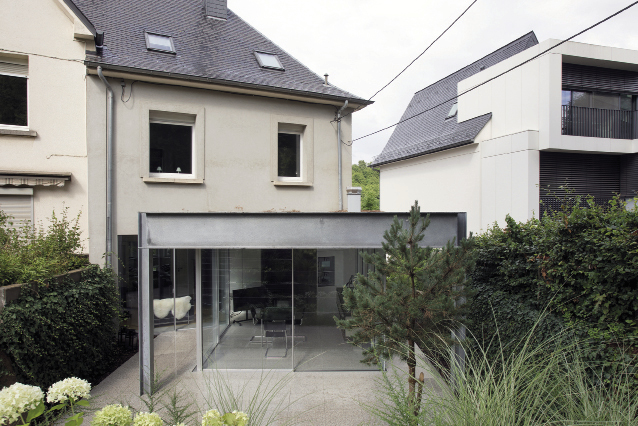 GALGEN: In a cadastro-topographically complex situation, extensive earthworks freed up the space needed for a rectangular terrace.
GALGEN: In a cadastro-topographically complex situation, extensive earthworks freed up the space needed for a rectangular terrace.
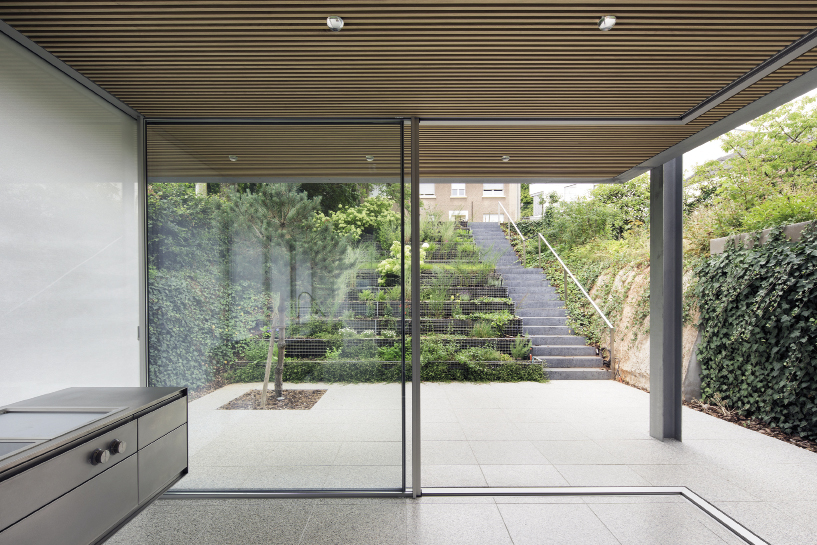 GALGEN: Like a royal square in an urban environment, this pure geometry imposes itself and articulates the adjacent conditions.
GALGEN: Like a royal square in an urban environment, this pure geometry imposes itself and articulates the adjacent conditions.
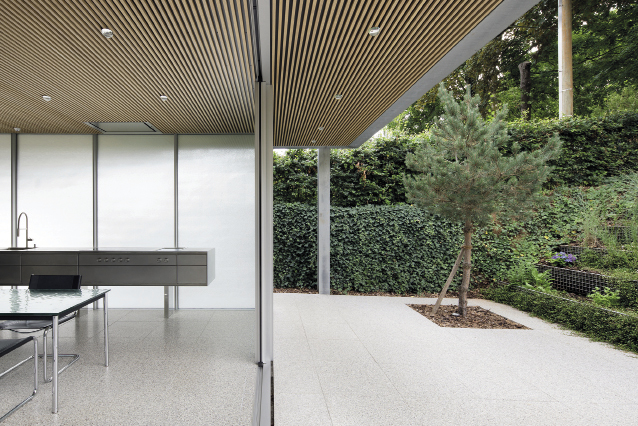 GALGEN: On the square, a pavilion houses the basic program: a chimera between kitchen and living room.
GALGEN: On the square, a pavilion houses the basic program: a chimera between kitchen and living room.
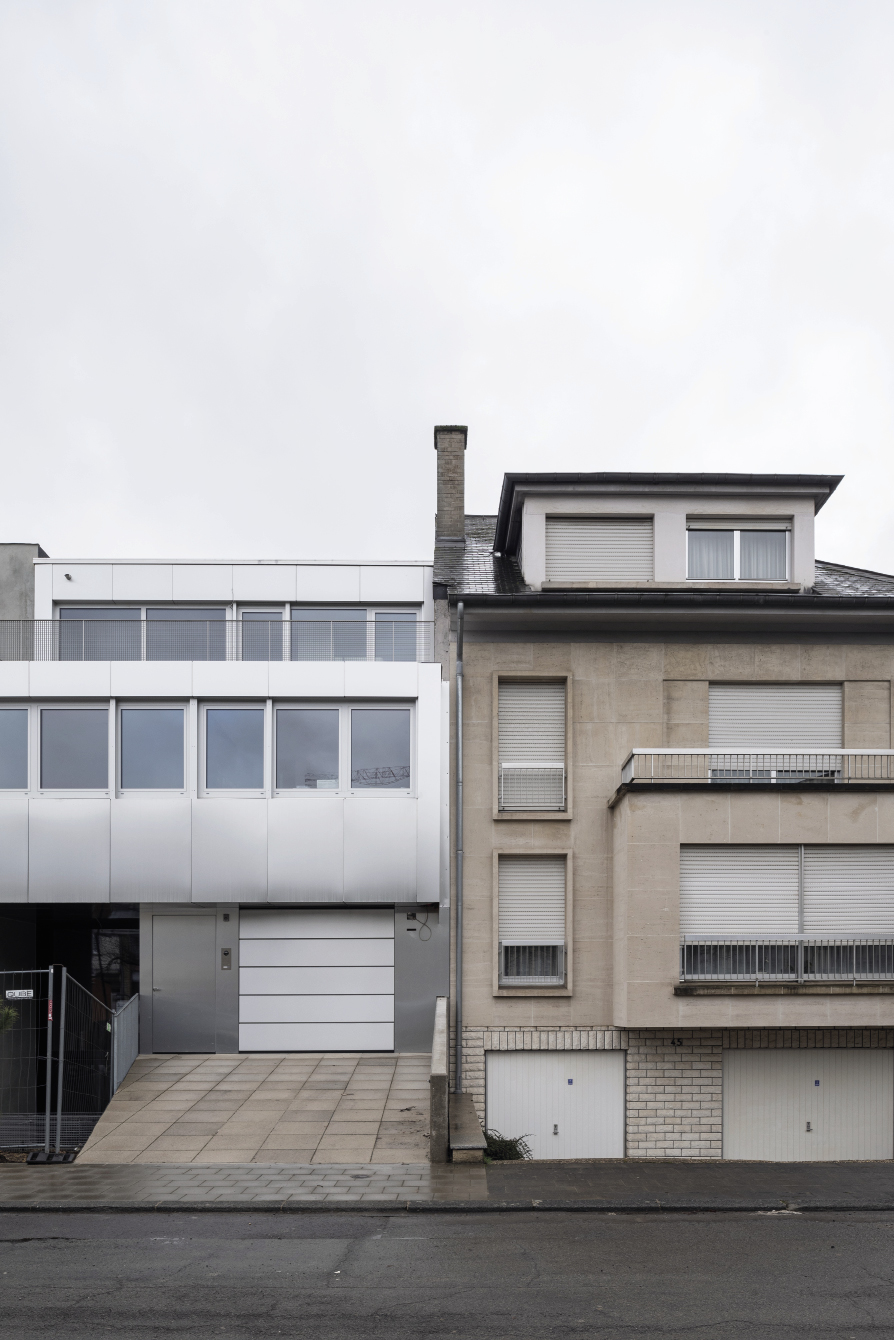 NICBIE: On a rather narrow plot, this house stretches over 4 spatially diverse floors.
NICBIE: On a rather narrow plot, this house stretches over 4 spatially diverse floors.
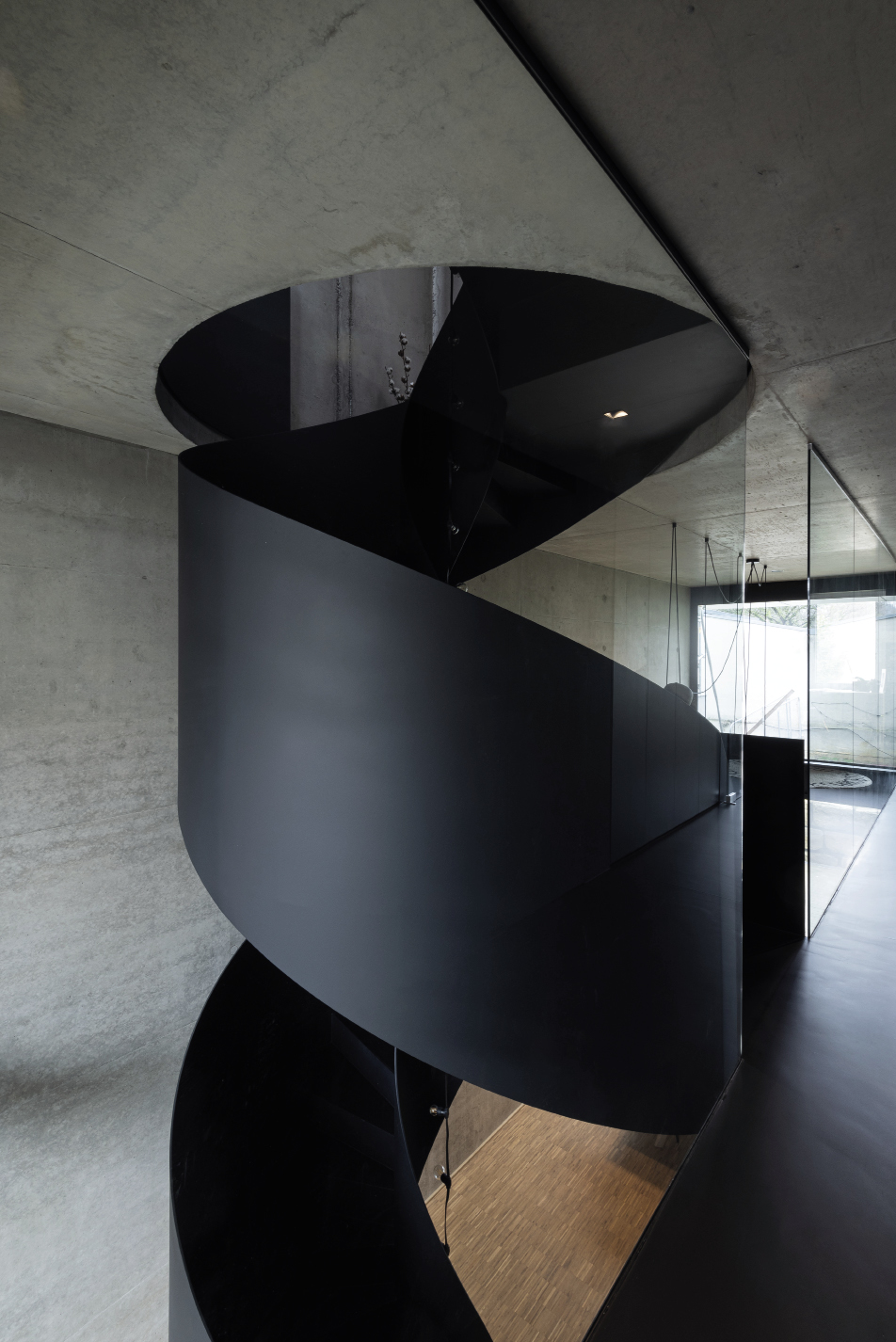 NICBIE: Like a screw, the circular stairs bind the 4 floors and their very different functional and spatial conditions.
NICBIE: Like a screw, the circular stairs bind the 4 floors and their very different functional and spatial conditions.
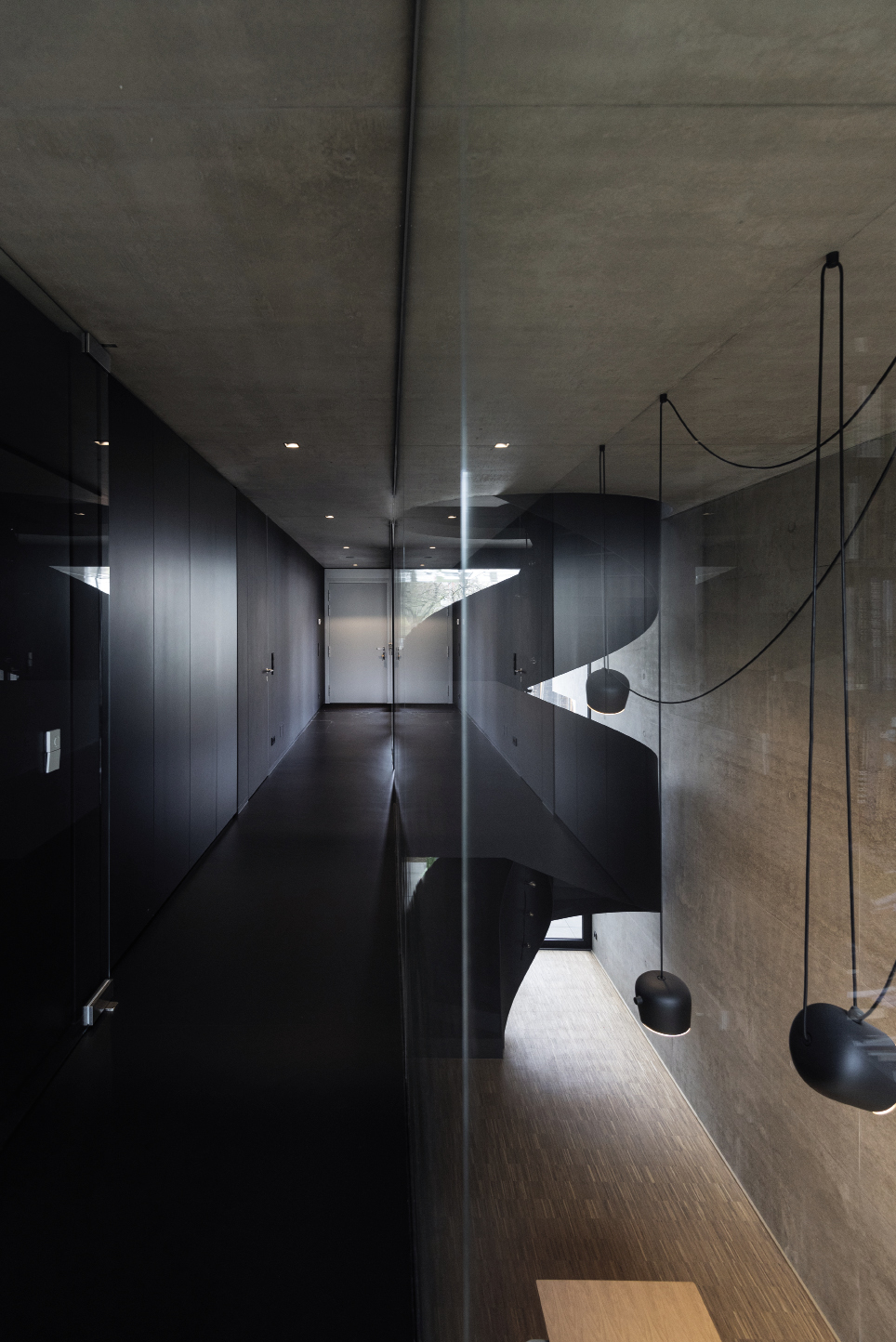 NICBIE: The street level and the garden level below, share a double-height space traversing the depth of the building.
NICBIE: The street level and the garden level below, share a double-height space traversing the depth of the building.
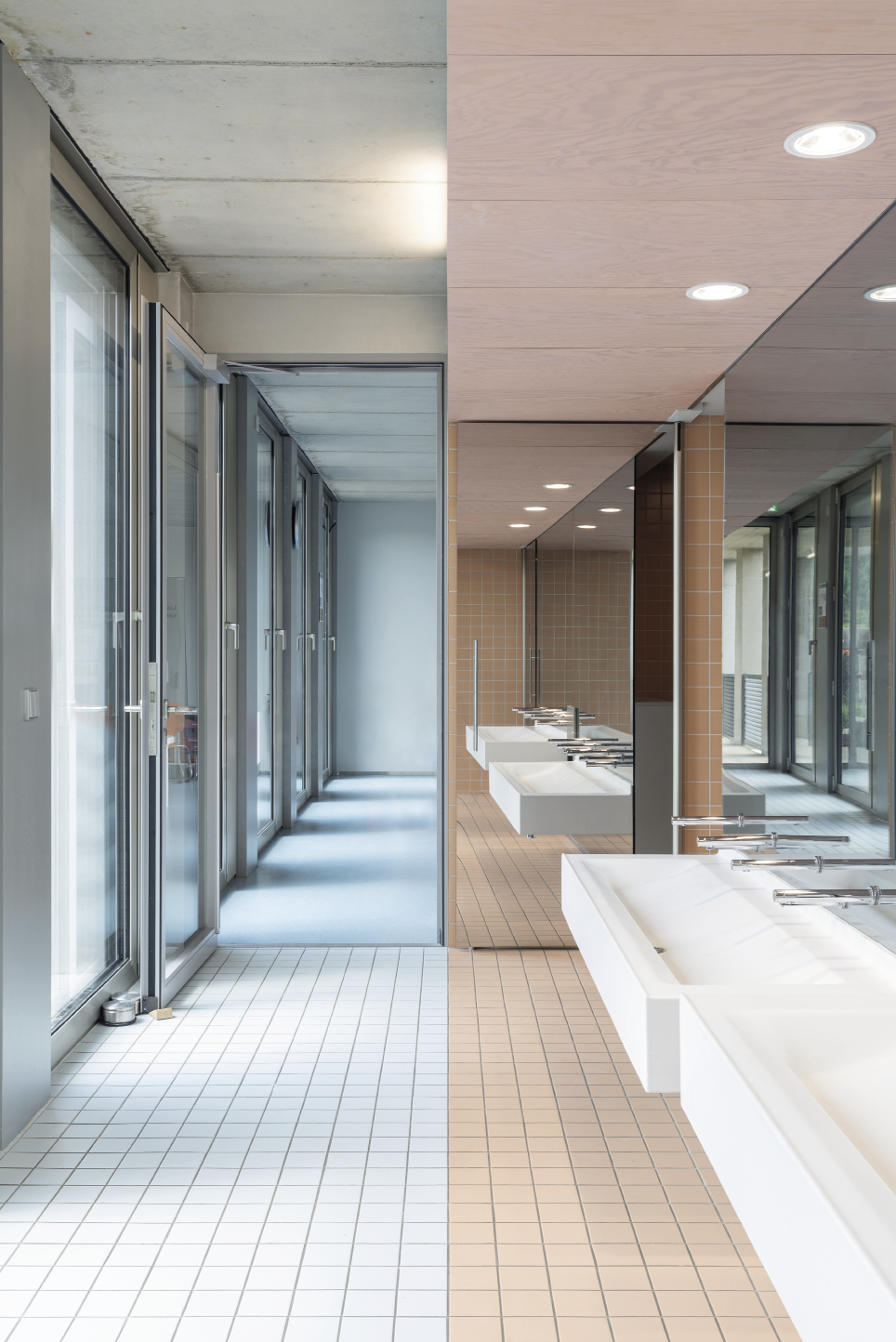 MEDIK: The architectural expression is reduced to a minimum, to leave nothing but a well-paced structural framework reassure visitors and users. An ambition governs the project and becomes the dominant mantra: do as little as possible but the best possible.
MEDIK: The architectural expression is reduced to a minimum, to leave nothing but a well-paced structural framework reassure visitors and users. An ambition governs the project and becomes the dominant mantra: do as little as possible but the best possible.
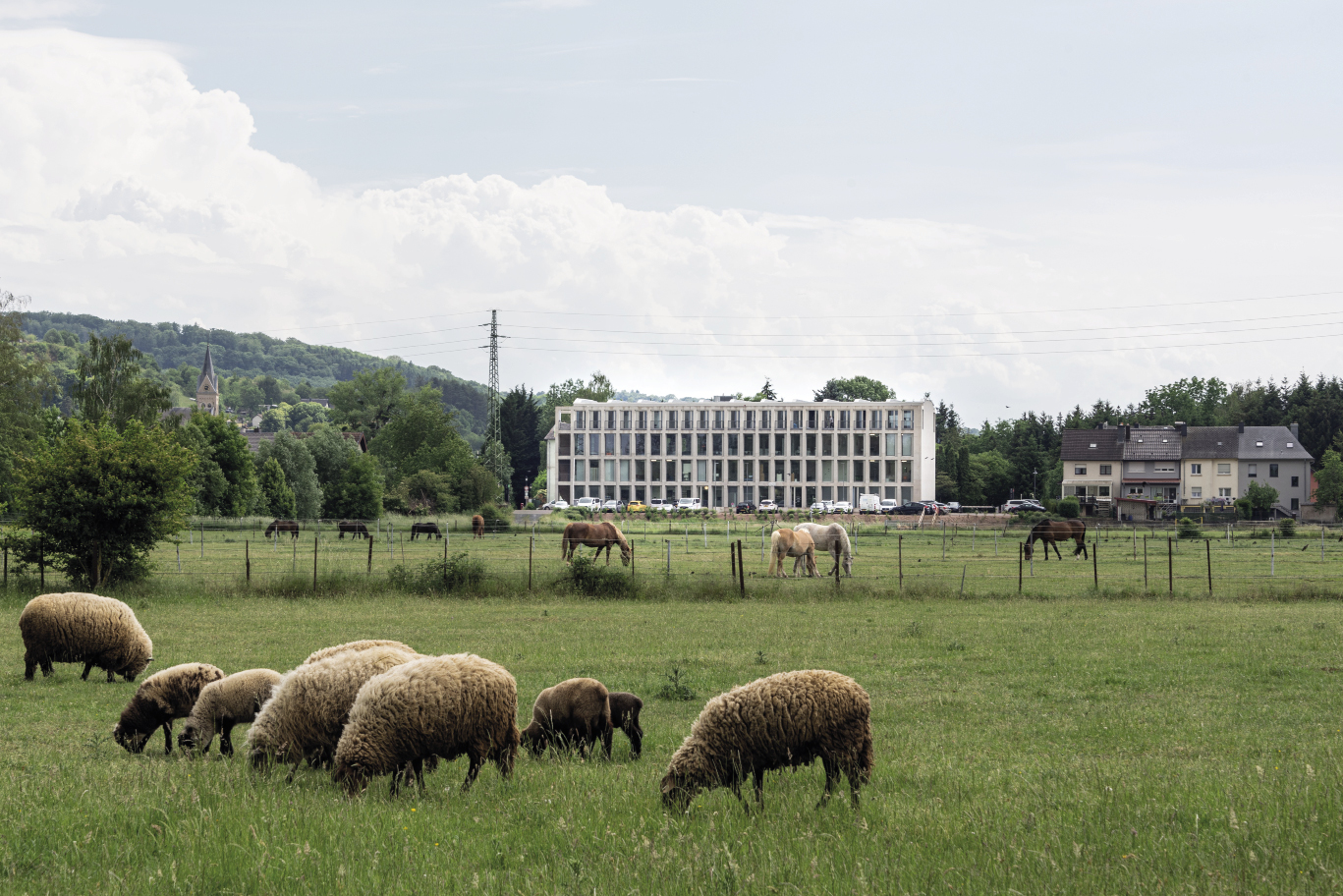 MEDIK: The project stands out by its regular facade in exposed concrete, a logical consequence of the analysis of uses, functions and ergonomics.
MEDIK: The project stands out by its regular facade in exposed concrete, a logical consequence of the analysis of uses, functions and ergonomics.
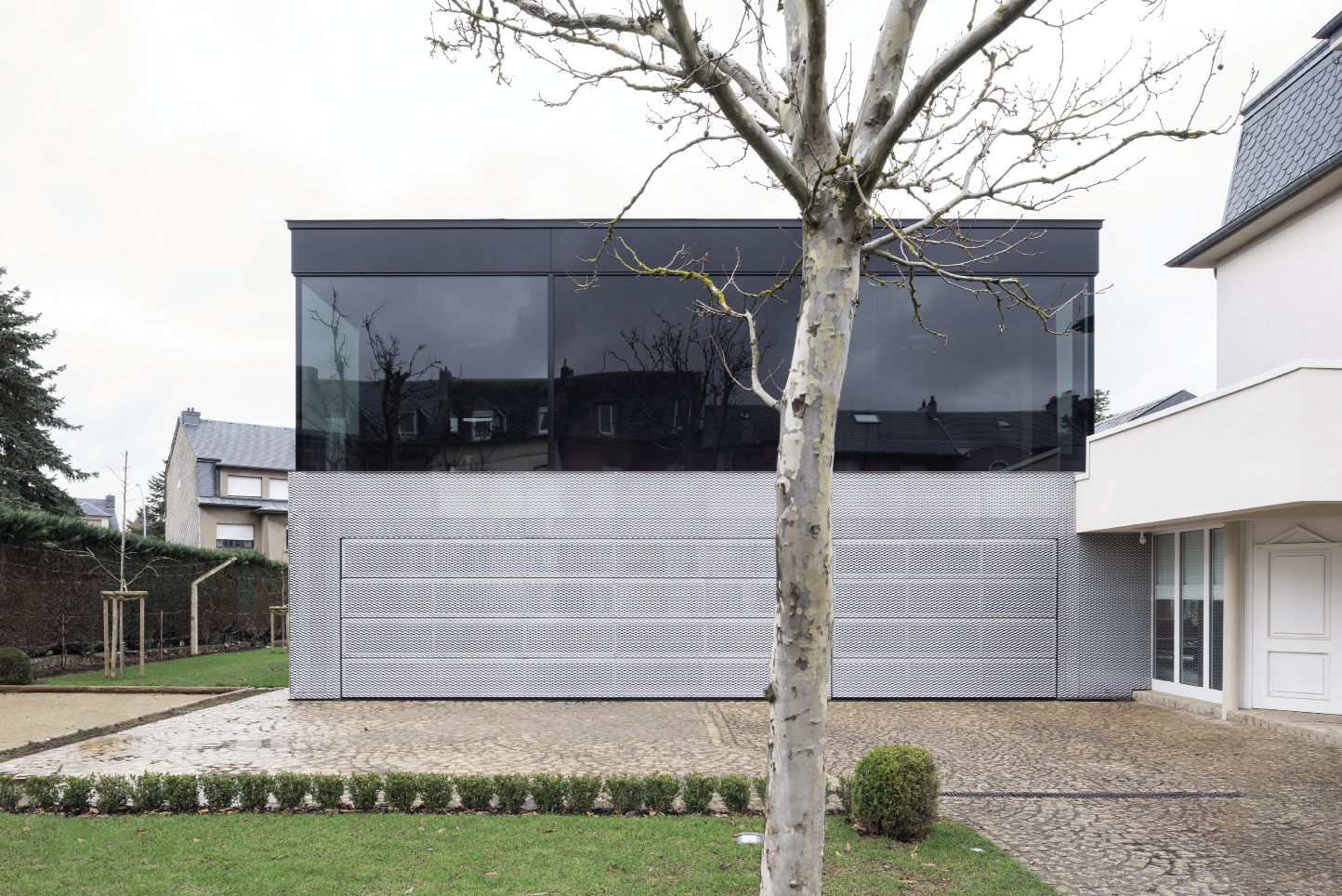 GARAGEHABITAT: 4 columns form a garage, 4 walls a dwelling
GARAGEHABITAT: 4 columns form a garage, 4 walls a dwelling
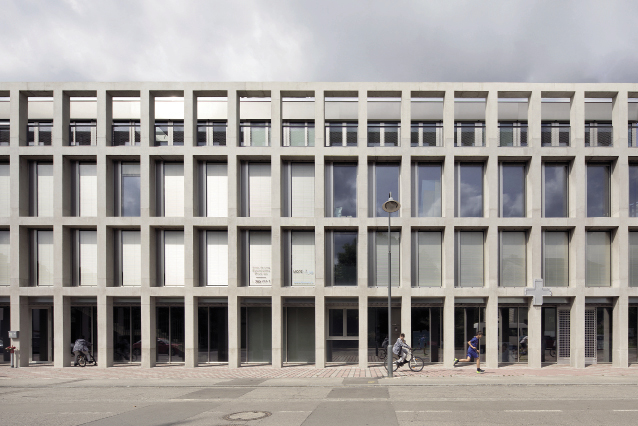 MEDIK: The resultant rational grid allows for interior layout flexibility and considerable space savings, since the facade is the main structural element.
MEDIK: The resultant rational grid allows for interior layout flexibility and considerable space savings, since the facade is the main structural element.
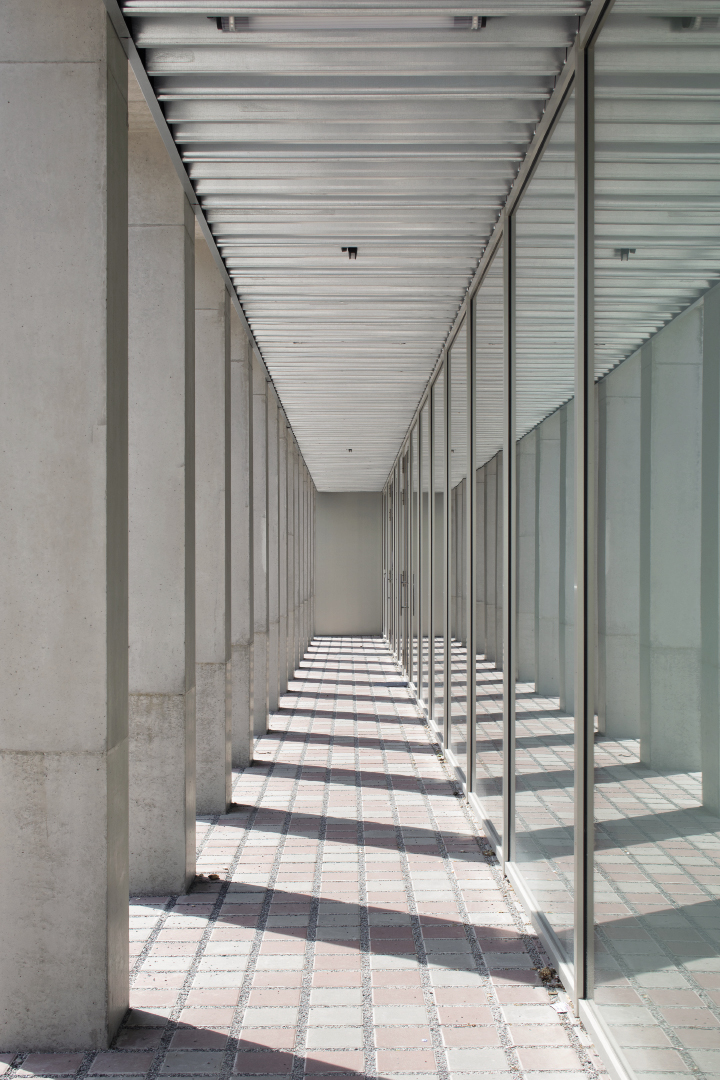 MEDIK: On the ground floor, the volume is set back from the façade and thus defines a covered walkway. Like arcades in European cities, this passage extends the public space and creates additional comfort for patients, clients and professionals.
MEDIK: On the ground floor, the volume is set back from the façade and thus defines a covered walkway. Like arcades in European cities, this passage extends the public space and creates additional comfort for patients, clients and professionals.
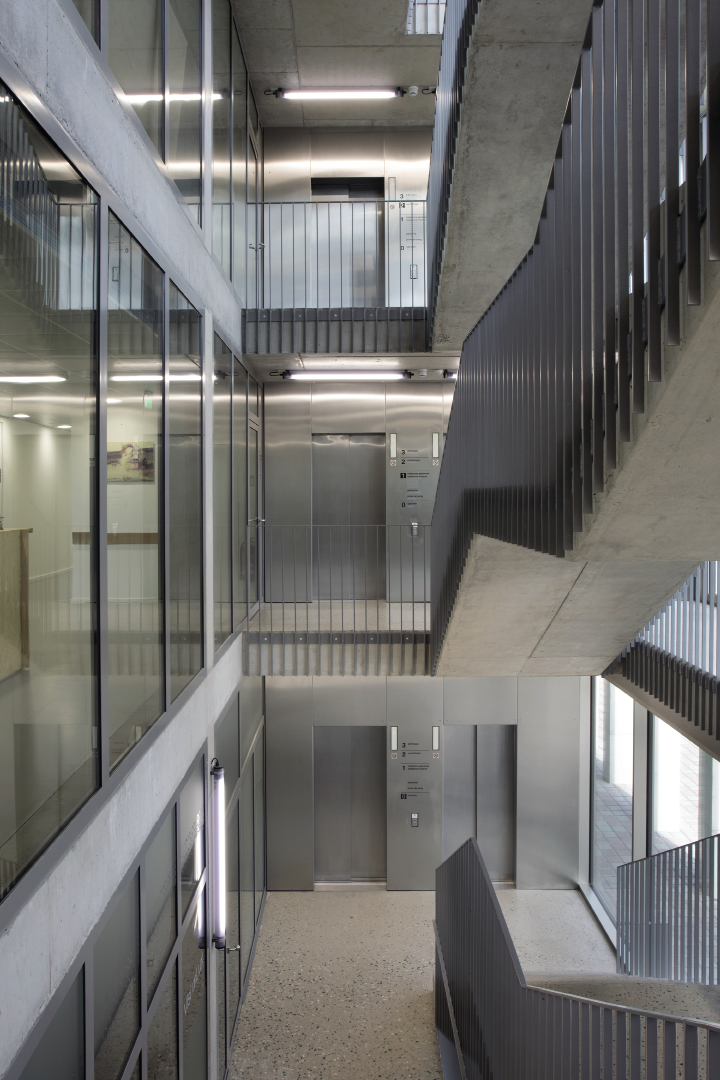 MEDIK: On the ground floor, the volume is set back from the façade and thus defines a covered walkway. Like arcades in European cities, this passage extends the public space and creates additional comfort for patients, clients and professionals.
MEDIK: On the ground floor, the volume is set back from the façade and thus defines a covered walkway. Like arcades in European cities, this passage extends the public space and creates additional comfort for patients, clients and professionals.
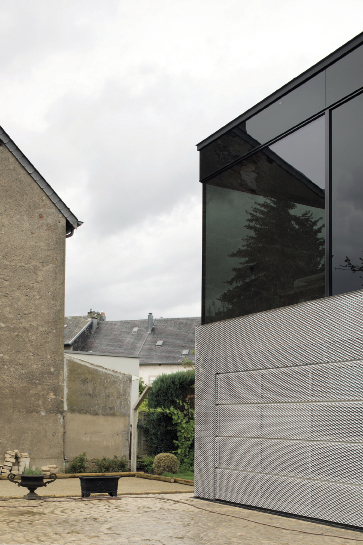 GARAGEHABITAT: Solely an elevating platform makes the second floor accessible.
GARAGEHABITAT: Solely an elevating platform makes the second floor accessible.
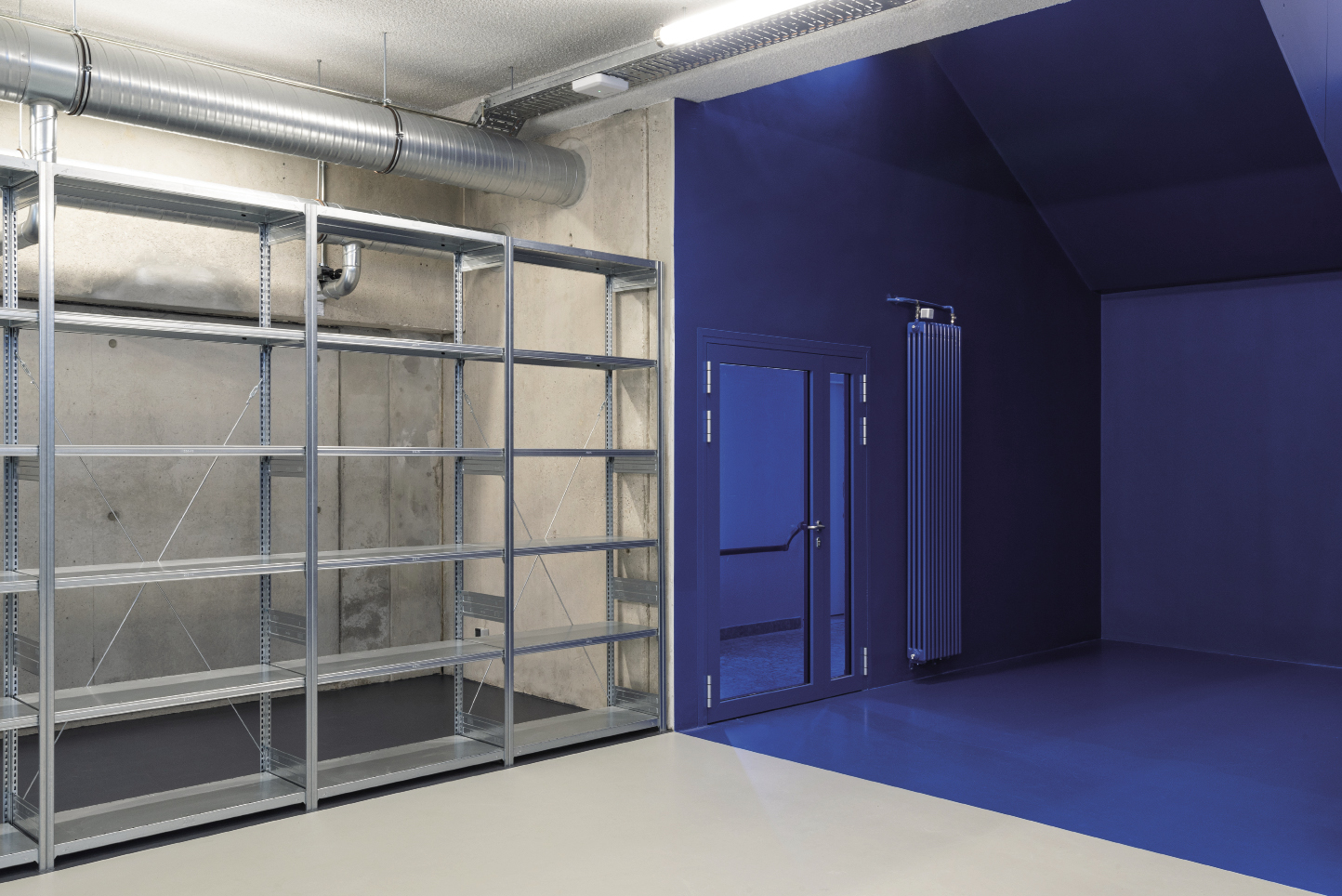 COHS: The concrete structure was stripped of interior insulation and successive finishing layers. An exposed cork insulation facade updates the building’s energy efficiency to contemporary standards.
COHS: The concrete structure was stripped of interior insulation and successive finishing layers. An exposed cork insulation facade updates the building’s energy efficiency to contemporary standards.
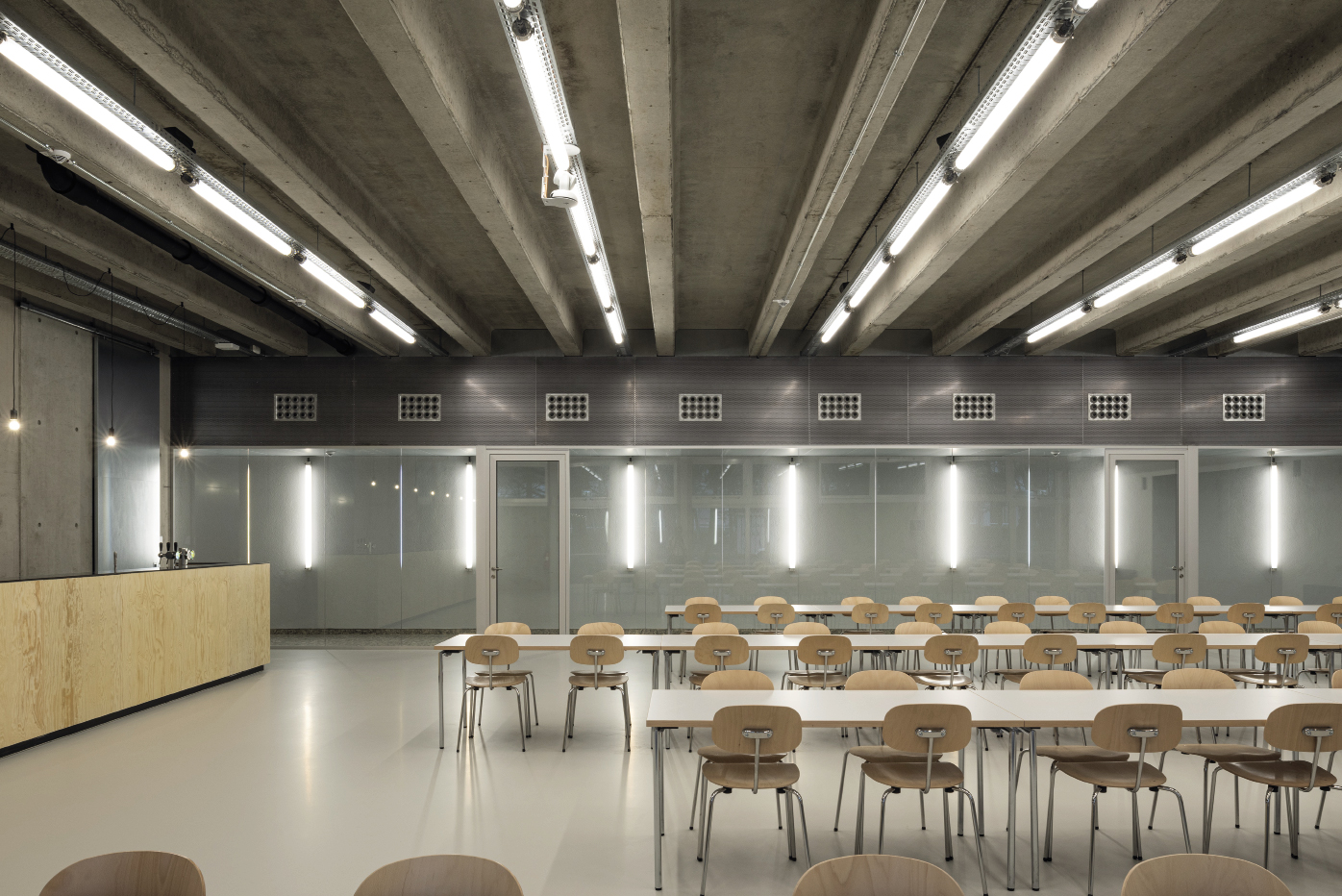 COHS: These technical installations from 1974 faced demolition due to their rigid and closed-off floorplan, outdated thermal comfort and obsolete technical equipment.
COHS: These technical installations from 1974 faced demolition due to their rigid and closed-off floorplan, outdated thermal comfort and obsolete technical equipment.
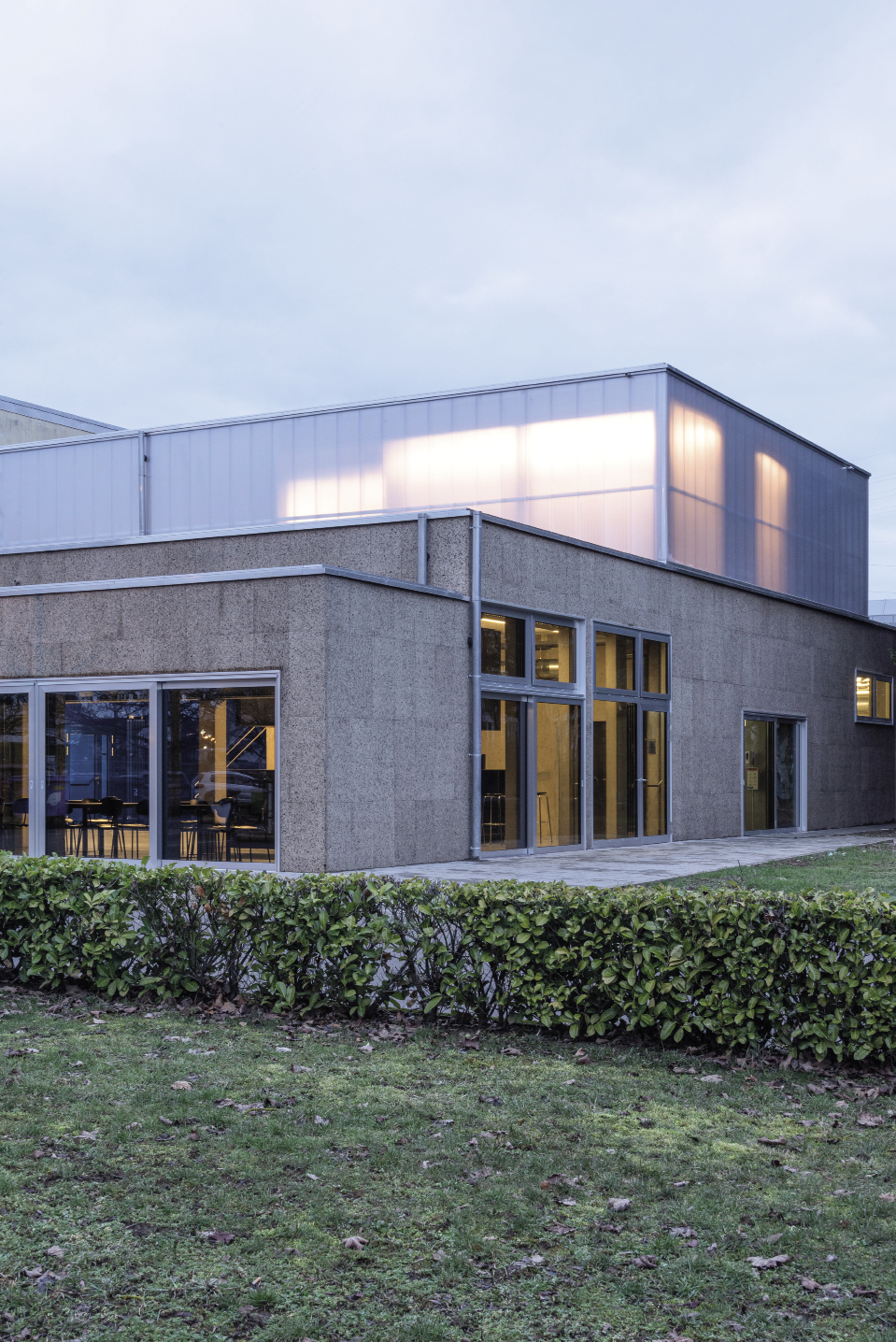 COHS: Technical installations are exposed and false ceilings prevented: the full spatial capacity is thus experienced.
COHS: Technical installations are exposed and false ceilings prevented: the full spatial capacity is thus experienced.
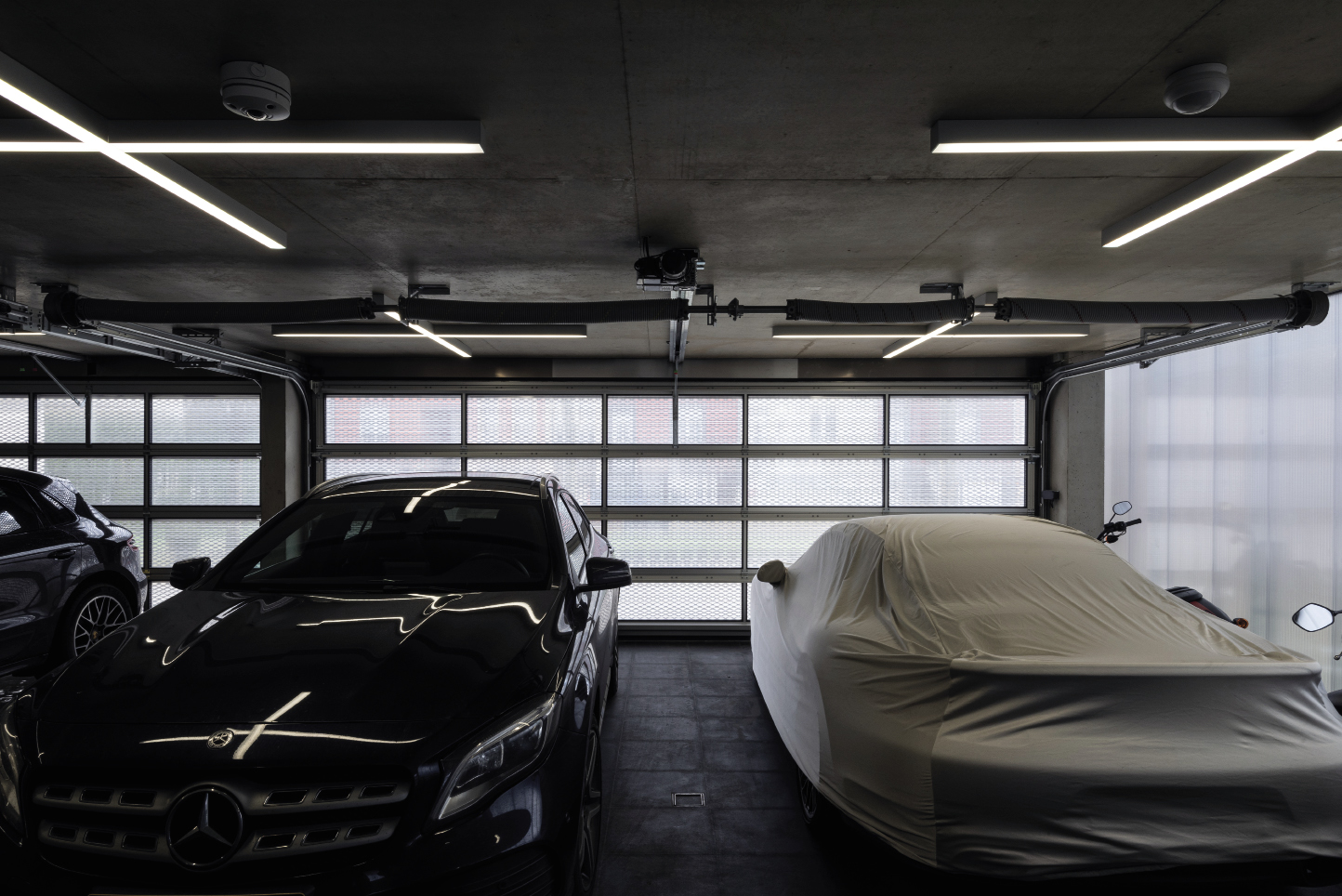 GARAGEHABITAT: The ground floor is a translucent pavilion opening to 4 orientations, of which 2 openings are suitable for vehicles. 4 vehicles can be housed in this volume, while a monolith of compactable shelves condenses household.
GARAGEHABITAT: The ground floor is a translucent pavilion opening to 4 orientations, of which 2 openings are suitable for vehicles. 4 vehicles can be housed in this volume, while a monolith of compactable shelves condenses household.
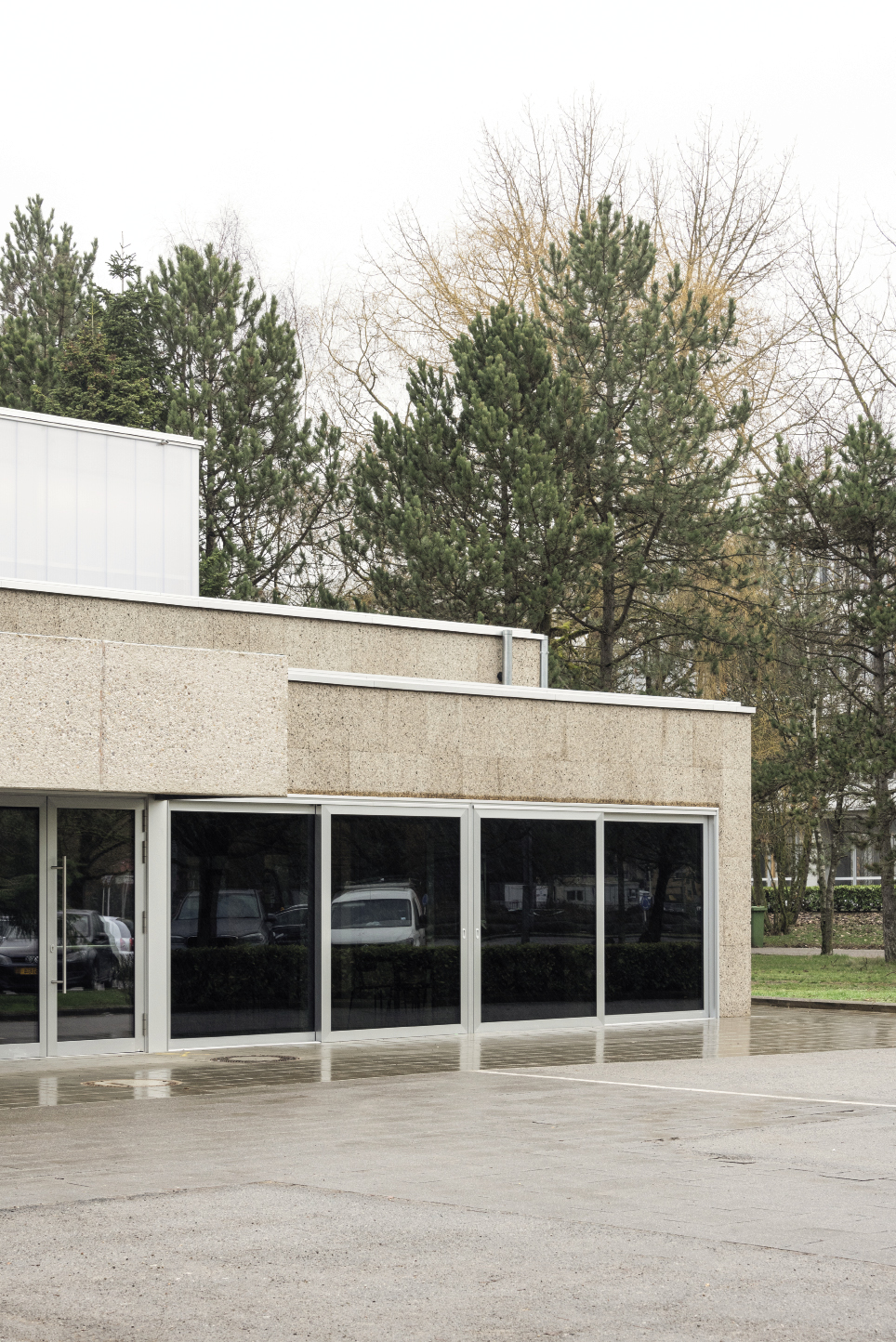 COHS: In order to be able to open the groundfloor to public space, sanitary equipment and technic installations were displaced on the roof of the existing building.
COHS: In order to be able to open the groundfloor to public space, sanitary equipment and technic installations were displaced on the roof of the existing building.
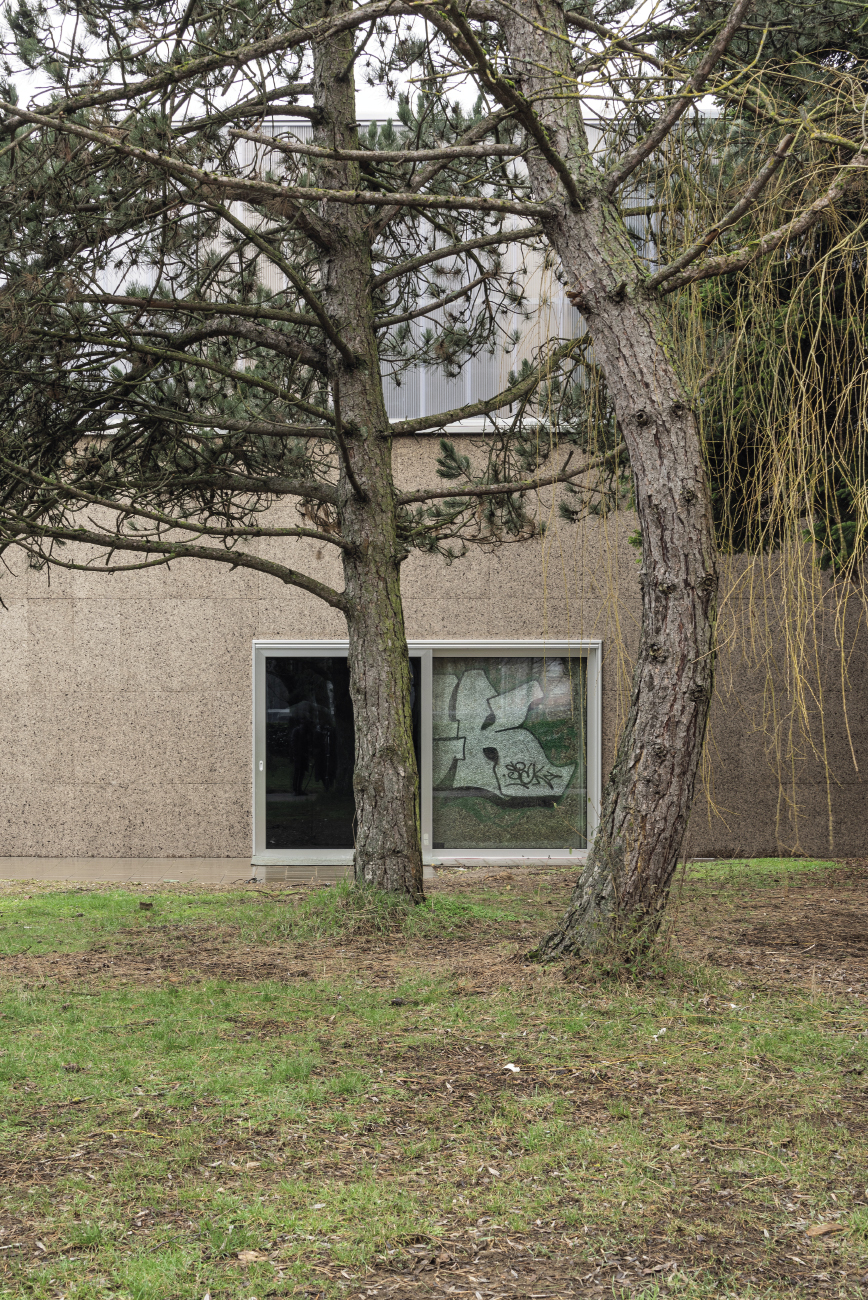 GARAGEHABITAT: A dwelling that can accommodate visitors, or ultimately family members in need of assistance.
GARAGEHABITAT: A dwelling that can accommodate visitors, or ultimately family members in need of assistance.
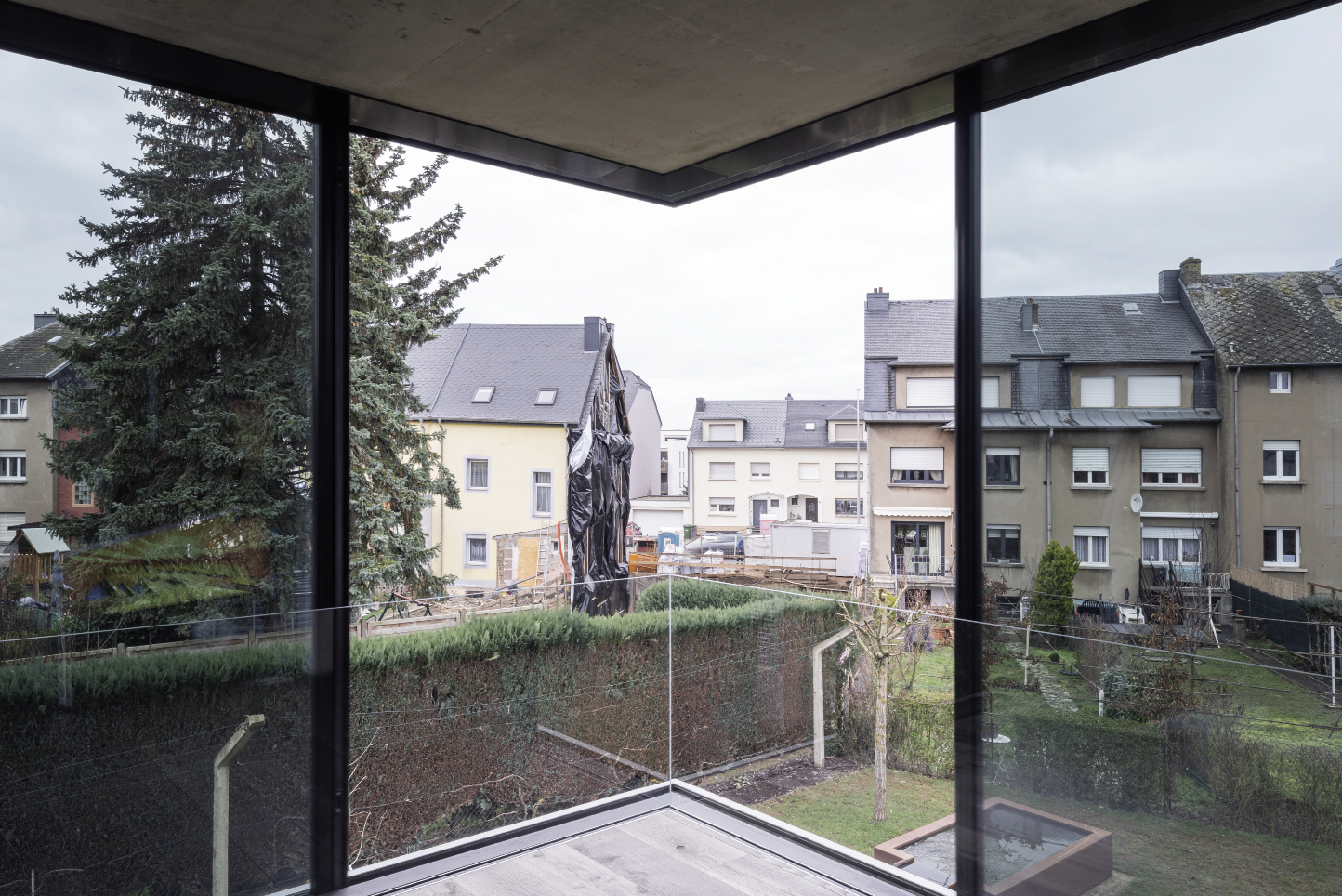
Localisation
 GALGEN: In a cadastro-topographically complex situation, extensive earthworks freed up the space needed for a rectangular terrace.
GALGEN: In a cadastro-topographically complex situation, extensive earthworks freed up the space needed for a rectangular terrace.
 GALGEN: Like a royal square in an urban environment, this pure geometry imposes itself and articulates the adjacent conditions.
GALGEN: Like a royal square in an urban environment, this pure geometry imposes itself and articulates the adjacent conditions.
 GALGEN: On the square, a pavilion houses the basic program: a chimera between kitchen and living room.
GALGEN: On the square, a pavilion houses the basic program: a chimera between kitchen and living room.
 NICBIE: On a rather narrow plot, this house stretches over 4 spatially diverse floors.
NICBIE: On a rather narrow plot, this house stretches over 4 spatially diverse floors.
 NICBIE: Like a screw, the circular stairs bind the 4 floors and their very different functional and spatial conditions.
NICBIE: Like a screw, the circular stairs bind the 4 floors and their very different functional and spatial conditions.
 NICBIE: The street level and the garden level below, share a double-height space traversing the depth of the building.
NICBIE: The street level and the garden level below, share a double-height space traversing the depth of the building.
 MEDIK: The architectural expression is reduced to a minimum, to leave nothing but a well-paced structural framework reassure visitors and users. An ambition governs the project and becomes the dominant mantra: do as little as possible but the best possible.
MEDIK: The architectural expression is reduced to a minimum, to leave nothing but a well-paced structural framework reassure visitors and users. An ambition governs the project and becomes the dominant mantra: do as little as possible but the best possible.
 MEDIK: The project stands out by its regular facade in exposed concrete, a logical consequence of the analysis of uses, functions and ergonomics.
MEDIK: The project stands out by its regular facade in exposed concrete, a logical consequence of the analysis of uses, functions and ergonomics.
 GARAGEHABITAT: 4 columns form a garage, 4 walls a dwelling
GARAGEHABITAT: 4 columns form a garage, 4 walls a dwelling
 MEDIK: The resultant rational grid allows for interior layout flexibility and considerable space savings, since the facade is the main structural element.
MEDIK: The resultant rational grid allows for interior layout flexibility and considerable space savings, since the facade is the main structural element.
 MEDIK: On the ground floor, the volume is set back from the façade and thus defines a covered walkway. Like arcades in European cities, this passage extends the public space and creates additional comfort for patients, clients and professionals.
MEDIK: On the ground floor, the volume is set back from the façade and thus defines a covered walkway. Like arcades in European cities, this passage extends the public space and creates additional comfort for patients, clients and professionals.
 MEDIK: On the ground floor, the volume is set back from the façade and thus defines a covered walkway. Like arcades in European cities, this passage extends the public space and creates additional comfort for patients, clients and professionals.
MEDIK: On the ground floor, the volume is set back from the façade and thus defines a covered walkway. Like arcades in European cities, this passage extends the public space and creates additional comfort for patients, clients and professionals.
 GARAGEHABITAT: Solely an elevating platform makes the second floor accessible.
GARAGEHABITAT: Solely an elevating platform makes the second floor accessible.
 COHS: The concrete structure was stripped of interior insulation and successive finishing layers. An exposed cork insulation facade updates the building’s energy efficiency to contemporary standards.
COHS: The concrete structure was stripped of interior insulation and successive finishing layers. An exposed cork insulation facade updates the building’s energy efficiency to contemporary standards.
 COHS: These technical installations from 1974 faced demolition due to their rigid and closed-off floorplan, outdated thermal comfort and obsolete technical equipment.
COHS: These technical installations from 1974 faced demolition due to their rigid and closed-off floorplan, outdated thermal comfort and obsolete technical equipment.
 COHS: Technical installations are exposed and false ceilings prevented: the full spatial capacity is thus experienced.
COHS: Technical installations are exposed and false ceilings prevented: the full spatial capacity is thus experienced.
 GARAGEHABITAT: The ground floor is a translucent pavilion opening to 4 orientations, of which 2 openings are suitable for vehicles. 4 vehicles can be housed in this volume, while a monolith of compactable shelves condenses household.
GARAGEHABITAT: The ground floor is a translucent pavilion opening to 4 orientations, of which 2 openings are suitable for vehicles. 4 vehicles can be housed in this volume, while a monolith of compactable shelves condenses household.
 COHS: In order to be able to open the groundfloor to public space, sanitary equipment and technic installations were displaced on the roof of the existing building.
COHS: In order to be able to open the groundfloor to public space, sanitary equipment and technic installations were displaced on the roof of the existing building.
 GARAGEHABITAT: A dwelling that can accommodate visitors, or ultimately family members in need of assistance.
GARAGEHABITAT: A dwelling that can accommodate visitors, or ultimately family members in need of assistance.

